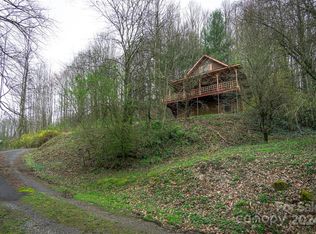Closed
$525,000
376 Higher Ground Rdg, Waynesville, NC 28785
3beds
2,417sqft
Single Family Residence
Built in 1997
3.42 Acres Lot
$-- Zestimate®
$217/sqft
$2,873 Estimated rent
Home value
Not available
Estimated sales range
Not available
$2,873/mo
Zestimate® history
Loading...
Owner options
Explore your selling options
What's special
Rare Opportunity: Unobstructed mountain views from a meticulously maintained 3-bed, 2 1/2-bath home. Enjoy year-round access, privacy, and vibrant fall colors on over 3 wooded acres. Close to amenities - just 2 miles off Jonathan Creek Road (276). Open-concept living area on the main level. Expansive windows with loads of natural light. Living area seamlessly connects to an enclosed, heated/cooled sunroom, featuring a full wall of windows that frame a stunning view. Kitchen features custom cabinets and a large central island, making it ideal for both cooking and entertaining. Owner's suite on the main level offers a large bathroom and a separate dressing area. An additional bedroom on the main level could easily be used as an office, expanding the owner's suite into a private owner’s wing. Downstairs, a large multi-purpose room with a full bath and a separate entrance leading to a large covered patio. Large, wide driveway. Covered carport on main level. Over sized basement/garage.
Zillow last checked: 8 hours ago
Listing updated: October 24, 2025 at 07:49pm
Listing Provided by:
Jason Revelia rps@bhgheritage.com,
Better Homes and Gardens Real Estate Heritage
Bought with:
Jason Revelia
Better Homes and Gardens Real Estate Heritage
Source: Canopy MLS as distributed by MLS GRID,MLS#: 4174661
Facts & features
Interior
Bedrooms & bathrooms
- Bedrooms: 3
- Bathrooms: 3
- Full bathrooms: 2
- 1/2 bathrooms: 1
- Main level bedrooms: 2
Primary bedroom
- Level: Main
- Area: 205.69 Square Feet
- Dimensions: 12' 11" X 15' 11"
Bedroom s
- Level: Main
- Area: 159.57 Square Feet
- Dimensions: 11' 9" X 13' 7"
Heating
- Central, Floor Furnace, Heat Pump, Propane
Cooling
- Heat Pump
Appliances
- Included: Dishwasher, Dryer, Electric Oven, Propane Water Heater, Refrigerator, Washer
- Laundry: Utility Room, Main Level
Features
- Kitchen Island, Open Floorplan, Walk-In Closet(s)
- Flooring: Carpet, Tile, Wood
- Doors: Insulated Door(s), Sliding Doors
- Windows: Insulated Windows
- Basement: Basement Garage Door,Exterior Entry,Partially Finished,Walk-Out Access,Walk-Up Access
- Fireplace features: Family Room, Gas, Gas Log
Interior area
- Total structure area: 1,839
- Total interior livable area: 2,417 sqft
- Finished area above ground: 1,839
- Finished area below ground: 578
Property
Parking
- Total spaces: 2
- Parking features: Attached Carport, Attached Garage
- Attached garage spaces: 1
- Carport spaces: 1
- Covered spaces: 2
Features
- Levels: One
- Stories: 1
- Patio & porch: Deck, Front Porch, Side Porch
Lot
- Size: 3.42 Acres
- Features: Private, Views, Wooded
Details
- Additional structures: Shed(s)
- Additional parcels included: 7698-95-1884
- Parcel number: 7698961107
- Zoning: None
- Special conditions: Estate
- Other equipment: Fuel Tank(s)
Construction
Type & style
- Home type: SingleFamily
- Architectural style: Cottage,Traditional
- Property subtype: Single Family Residence
Materials
- Hardboard Siding
- Foundation: Permanent, Slab
Condition
- New construction: No
- Year built: 1997
Utilities & green energy
- Sewer: Septic Installed
- Water: Shared Well
- Utilities for property: Propane
Community & neighborhood
Location
- Region: Waynesville
- Subdivision: Higher Ground Ridge
HOA & financial
HOA
- Has HOA: Yes
- HOA fee: $810 annually
- Association name: David Chester
- Association phone: 423-664-3749
Other
Other facts
- Listing terms: Cash,Conventional
- Road surface type: Gravel
Price history
| Date | Event | Price |
|---|---|---|
| 10/23/2025 | Sold | $525,000-4.4%$217/sqft |
Source: | ||
| 6/23/2025 | Price change | $549,000-3.7%$227/sqft |
Source: | ||
| 4/24/2025 | Price change | $570,000-0.9%$236/sqft |
Source: | ||
| 3/16/2025 | Price change | $575,000-1.7%$238/sqft |
Source: | ||
| 12/29/2024 | Price change | $585,000-1.7%$242/sqft |
Source: | ||
Public tax history
| Year | Property taxes | Tax assessment |
|---|---|---|
| 2024 | $1,889 | $279,100 |
| 2023 | $1,889 +2.3% | $279,100 |
| 2022 | $1,848 | $279,100 |
Find assessor info on the county website
Neighborhood: 28785
Nearby schools
GreatSchools rating
- 9/10Jonathan Valley ElementaryGrades: PK-5Distance: 2.6 mi
- 4/10Waynesville MiddleGrades: 6-8Distance: 6.1 mi
- 7/10Tuscola HighGrades: 9-12Distance: 5.8 mi
Schools provided by the listing agent
- Elementary: Jonathan Valley
- Middle: Waynesville
- High: Tuscola
Source: Canopy MLS as distributed by MLS GRID. This data may not be complete. We recommend contacting the local school district to confirm school assignments for this home.

Get pre-qualified for a loan
At Zillow Home Loans, we can pre-qualify you in as little as 5 minutes with no impact to your credit score.An equal housing lender. NMLS #10287.

