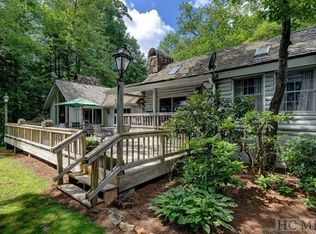A rare chance to own a classic High Hampton mountain home owned by original owner. The magic of this home is only matched by the memories made by the family that has loved this home for so long. Entering the home, the backside of the fireplace separates this entry way from the living space. The real stone used to build the fireplace is visible on all sides. The family hand salvaged old barn wood to create a warm living space that exudes mountain charm. A master bedroom on the main level has a beautiful view and privacy from the rest of the home. The living space offers an abundance of natural light through the many windows on the backside of the home. A dining area separates the open living space from the kitchen. On the lower lever you will find 3 guest bedrooms and another family den area with a fireplace. This home has plenty of deck space for outdoor entertaining and grilling with friends and family. A view of the Seventh Fairway of the newly designed Tom Fazio golf course at High Hampton is visible through the trees. A mountain view in the distance is visible and possibly could be improved. The driveway is a beautiful entry to the property with attention to blending beautiful native plants and trees to offer maximum privacy from the community road. This home has been very well maintained, loved and cared for over the years. Downtown Cashiers is just a few minutes up Hwy 107 where shops and restaurants serve the community. And for the outdoor enthusiast, plenty of hiking trails and waterfalls are just minutes away. This is a unique opportunity to capture a piece of the High Hampton past and see what it was and what it could be.
This property is off market, which means it's not currently listed for sale or rent on Zillow. This may be different from what's available on other websites or public sources.
