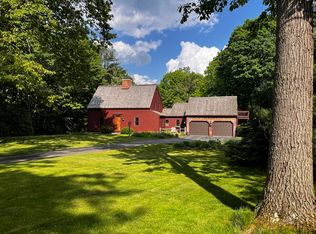Sold for $500,000 on 08/02/24
$500,000
376 Grove St, Paxton, MA 01612
3beds
2,204sqft
Single Family Residence
Built in 1982
0.92 Acres Lot
$523,600 Zestimate®
$227/sqft
$3,209 Estimated rent
Home value
$523,600
$476,000 - $576,000
$3,209/mo
Zestimate® history
Loading...
Owner options
Explore your selling options
What's special
Here is your chance to own a reproduction of the Freeman Farmhouse at Sturbridge Village with all the modern features of today! First floor home office;large living room with fireplace; open dining room/ kitchen with 20' wall of windows to bring the outside in; custom wood ceiling, Italian ceramic tile floor, and gas log stove for heat. There are built-in headboards and shelving in two of the upstairs bedrooms; built-in desktops and shelves for homework, and deep storage closets. The upstairs primary bedroom has custom cedar lined window seat and built-in dresser in closet. The lower level 14'x18' room could be a family room. The farmer's porch is an ideal relaxing place after a hard day's work! This one won't last!
Zillow last checked: 8 hours ago
Listing updated: August 02, 2024 at 11:28am
Listed by:
Janice Mitchell 508-769-0344,
Janice Mitchell R.E., Inc 508-829-6315
Bought with:
Patricia Talbot
RE/MAX Vision
Source: MLS PIN,MLS#: 73250530
Facts & features
Interior
Bedrooms & bathrooms
- Bedrooms: 3
- Bathrooms: 2
- Full bathrooms: 2
Primary bedroom
- Features: Closet, Flooring - Wood
- Level: Second
- Area: 286
- Dimensions: 13 x 22
Bedroom 2
- Features: Closet, Flooring - Wall to Wall Carpet
- Level: Second
- Area: 241.68
- Dimensions: 15.2 x 15.9
Bedroom 3
- Features: Closet, Flooring - Wall to Wall Carpet
- Level: Second
- Area: 180.55
- Dimensions: 11.5 x 15.7
Primary bathroom
- Features: No
Bathroom 1
- Features: Bathroom - 3/4, Bathroom - With Shower Stall, Flooring - Wood
- Level: First
Bathroom 2
- Features: Bathroom - Full, Bathroom - With Tub & Shower, Flooring - Wood, Countertops - Paper Based
- Level: Second
Dining room
- Features: Closet, Flooring - Stone/Ceramic Tile
- Level: First
Family room
- Features: Flooring - Laminate
- Level: Basement
- Area: 225.04
- Dimensions: 19.4 x 11.6
Kitchen
- Features: Flooring - Stone/Ceramic Tile, Open Floorplan
- Level: Main,First
- Area: 477.36
- Dimensions: 21.6 x 22.1
Living room
- Features: Beamed Ceilings, Flooring - Wood
- Level: First
- Area: 292.5
- Dimensions: 19.5 x 15
Office
- Features: Ceiling - Beamed
- Level: First
- Area: 503.1
- Dimensions: 25.8 x 19.5
Heating
- Baseboard, Oil
Cooling
- Window Unit(s)
Appliances
- Laundry: Electric Dryer Hookup, Washer Hookup, In Basement
Features
- Beamed Ceilings, Home Office, Internet Available - Unknown
- Flooring: Wood, Tile, Carpet
- Basement: Partially Finished,Bulkhead
- Number of fireplaces: 1
Interior area
- Total structure area: 2,204
- Total interior livable area: 2,204 sqft
Property
Parking
- Total spaces: 5
- Parking features: Off Street, Unpaved
- Has uncovered spaces: Yes
Accessibility
- Accessibility features: No
Features
- Patio & porch: Porch
- Exterior features: Porch, Storage
- Frontage length: 109.00
Lot
- Size: 0.92 Acres
- Features: Wooded, Level
Details
- Parcel number: 3217376
- Zoning: res.
Construction
Type & style
- Home type: SingleFamily
- Architectural style: Gambrel /Dutch
- Property subtype: Single Family Residence
Materials
- Frame
- Foundation: Concrete Perimeter, Irregular
- Roof: Shingle
Condition
- Year built: 1982
Utilities & green energy
- Electric: Circuit Breakers
- Sewer: Private Sewer
- Water: Private
- Utilities for property: for Electric Range, for Electric Oven, for Electric Dryer, Washer Hookup
Community & neighborhood
Community
- Community features: Park, Walk/Jog Trails, Golf, House of Worship, Private School, Public School
Location
- Region: Paxton
Other
Other facts
- Road surface type: Paved
Price history
| Date | Event | Price |
|---|---|---|
| 8/2/2024 | Sold | $500,000-2.9%$227/sqft |
Source: MLS PIN #73250530 | ||
| 6/11/2024 | Listed for sale | $515,000+0.4%$234/sqft |
Source: MLS PIN #73250530 | ||
| 11/23/2023 | Listing removed | $513,000$233/sqft |
Source: MLS PIN #73176564 | ||
| 11/9/2023 | Price change | $513,000-1.9%$233/sqft |
Source: MLS PIN #73176564 | ||
| 11/2/2023 | Listed for sale | $523,000+202.3%$237/sqft |
Source: MLS PIN #73176564 | ||
Public tax history
| Year | Property taxes | Tax assessment |
|---|---|---|
| 2025 | $7,553 -1.8% | $512,400 +7% |
| 2024 | $7,694 +3.8% | $478,800 +13.6% |
| 2023 | $7,410 +5.1% | $421,500 +13.5% |
Find assessor info on the county website
Neighborhood: 01612
Nearby schools
GreatSchools rating
- 5/10Paxton Center SchoolGrades: K-8Distance: 1.5 mi
- 7/10Wachusett Regional High SchoolGrades: 9-12Distance: 2.7 mi
Schools provided by the listing agent
- Elementary: Paxton Center
- Middle: Paxton Center
- High: Wachusett Reg.
Source: MLS PIN. This data may not be complete. We recommend contacting the local school district to confirm school assignments for this home.
Get a cash offer in 3 minutes
Find out how much your home could sell for in as little as 3 minutes with a no-obligation cash offer.
Estimated market value
$523,600
Get a cash offer in 3 minutes
Find out how much your home could sell for in as little as 3 minutes with a no-obligation cash offer.
Estimated market value
$523,600
