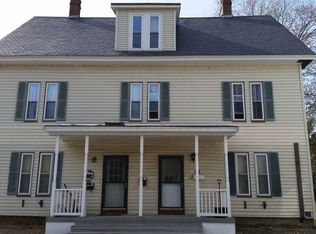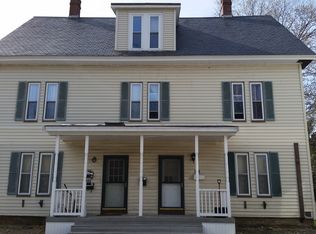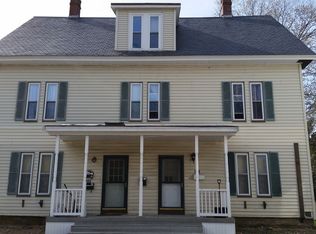This is a three to four bedroom home with plus attic expansion potential. It has a 2 car garage, plenty of parking and additional store front in front of the home goes with it. After you finish working for the day leave the office and your commute home is just a few feet away!
This property is off market, which means it's not currently listed for sale or rent on Zillow. This may be different from what's available on other websites or public sources.


