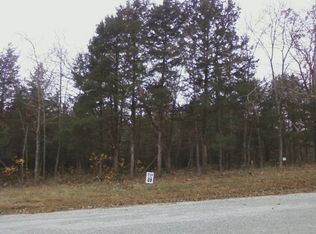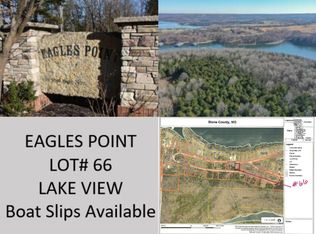Closed
Price Unknown
376 Green Cypress Road, Shell Knob, MO 65747
3beds
1,743sqft
Single Family Residence
Built in 2009
0.6 Acres Lot
$448,700 Zestimate®
$--/sqft
$2,065 Estimated rent
Home value
$448,700
$426,000 - $471,000
$2,065/mo
Zestimate® history
Loading...
Owner options
Explore your selling options
What's special
Location, Location, Location! 3 bedroom, 2 bath, lakeview with boat slip available in premier lake subdivision. Roof, Heat/Air, & Hot Water Tank are brand new! This immaculate home (shows like a model home) has large front covered porch, open great room floor plan with stone fireplace, large eat in kitchen with dining area and center island with bar stool area. Entrance from dining/kitchen area leads onto secluded patio with fenced backyard with wooded views and provides shaded area for pets, outdoor dining, recreation, etc. In addition to large 2 car garage on first level you will find a guest/primary bath (with separate tub and shower), primary bedroom and secondary guest room. Downstairs is a second full bath, additional non-conforming bedroom, large 3rd garage and laundry area as well as two additional large unfinished spaces that could be finished as additional living/recreation spaces. 3rd garage/John Deere room provides room for ATV's, storage of jet skis, etc. This home, both inside and out, is in pristine condition and may come with most furnishings, etc.
Zillow last checked: 8 hours ago
Listing updated: August 28, 2024 at 06:34pm
Listed by:
James Alan Cotton 816-820-8342,
Keller Williams Tri-Lakes
Bought with:
James Alan Cotton, 2016023208
Keller Williams Tri-Lakes
Dale Behm, 2024019389
Keller Williams Tri-Lakes
Source: SOMOMLS,MLS#: 60265869
Facts & features
Interior
Bedrooms & bathrooms
- Bedrooms: 3
- Bathrooms: 2
- Full bathrooms: 2
Heating
- Heat Pump, Electric, Propane
Cooling
- Ceiling Fan(s), Central Air, Heat Pump
Appliances
- Included: Electric Water Heater, Free-Standing Electric Oven, Microwave, Refrigerator, Water Softener Owned, Water Filtration
- Laundry: In Basement
Features
- Flooring: Carpet, Tile, Vinyl, Wood
- Windows: Blinds, Drapes
- Basement: Partially Finished,Full
- Has fireplace: Yes
- Fireplace features: Living Room, Propane
Interior area
- Total structure area: 2,443
- Total interior livable area: 1,743 sqft
- Finished area above ground: 1,218
- Finished area below ground: 525
Property
Parking
- Total spaces: 3
- Parking features: Basement, Garage Door Opener, Garage Faces Front
- Attached garage spaces: 3
Features
- Levels: One
- Stories: 2
- Patio & porch: Covered, Front Porch
- Exterior features: Rain Gutters
- Fencing: Metal,Wood
- Has view: Yes
- View description: Lake, Water
- Has water view: Yes
- Water view: Lake,Water
Lot
- Size: 0.60 Acres
- Features: Level
Details
- Parcel number: 158.034000000014.091
Construction
Type & style
- Home type: SingleFamily
- Property subtype: Single Family Residence
Materials
- Roof: Composition
Condition
- Year built: 2009
Utilities & green energy
- Sewer: Community Sewer
- Water: Public, Shared Well
Community & neighborhood
Location
- Region: Shell Knob
- Subdivision: Eagles Point
HOA & financial
HOA
- HOA fee: $850 annually
Other
Other facts
- Road surface type: Chip And Seal
Price history
| Date | Event | Price |
|---|---|---|
| 8/16/2024 | Sold | -- |
Source: | ||
| 7/18/2024 | Pending sale | $419,000$240/sqft |
Source: | ||
| 6/10/2024 | Price change | $419,000-5.8%$240/sqft |
Source: | ||
| 4/15/2024 | Listed for sale | $445,000+5%$255/sqft |
Source: | ||
| 11/16/2022 | Listing removed | -- |
Source: | ||
Public tax history
| Year | Property taxes | Tax assessment |
|---|---|---|
| 2024 | $1,014 +0.1% | $18,830 |
| 2023 | $1,012 +0.5% | $18,830 |
| 2022 | $1,007 -1.1% | $18,830 |
Find assessor info on the county website
Neighborhood: 65747
Nearby schools
GreatSchools rating
- 9/10Blue Eye Elementary SchoolGrades: PK-4Distance: 8.2 mi
- 5/10Blue Eye Middle SchoolGrades: 5-8Distance: 8.2 mi
- 8/10Blue Eye High SchoolGrades: 9-12Distance: 8.7 mi
Schools provided by the listing agent
- Elementary: Blue Eye
- Middle: Blue Eye
- High: Blue Eye
Source: SOMOMLS. This data may not be complete. We recommend contacting the local school district to confirm school assignments for this home.

