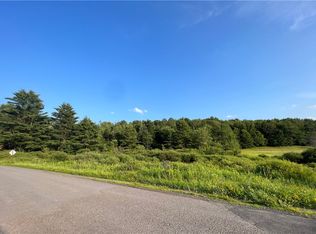Closed
$335,500
376 Gardner Town Rd, Mount Vision, NY 13810
2beds
1,300sqft
Single Family Residence
Built in 1992
2.81 Acres Lot
$348,100 Zestimate®
$258/sqft
$2,019 Estimated rent
Home value
$348,100
Estimated sales range
Not available
$2,019/mo
Zestimate® history
Loading...
Owner options
Explore your selling options
What's special
A Rare Find !Linwood Cedar Home! on 2,81 Very Private Acres! Overlooking a Small Lake! Two Bedrooms 2 Full Baths, Upstairs Bedroom Has A Full Bath and Large Walk in Closet, Cathedral Ceiling in Open Living Room, Attached Two Car Garage, Nice Small Horse Barb with Electric and None Freeze Water, Propane Generac, Home has Air Conditioning , Also A Large Steel Carport for An RV ,or Boat, This Home Is only Minutes From Gilbert Lake State Park! 15 Minutes To Cooperstown!
Zillow last checked: 8 hours ago
Listing updated: December 05, 2024 at 09:18am
Listed by:
Barbara G. Walker (607)316-1063,
Howard Hanna
Bought with:
Bradford F. Morley, 40MO1114245
Benson Agency Real Estate LLC
Source: NYSAMLSs,MLS#: R1556478 Originating MLS: Otsego-Delaware
Originating MLS: Otsego-Delaware
Facts & features
Interior
Bedrooms & bathrooms
- Bedrooms: 2
- Bathrooms: 2
- Full bathrooms: 2
- Main level bathrooms: 1
- Main level bedrooms: 1
Basement
- Dimensions: 18.00 x 12.00
Basement
- Dimensions: 18.00 x 12.00
Heating
- Electric, Propane, Forced Air
Cooling
- Central Air
Appliances
- Included: Dryer, Dishwasher, Electric Oven, Electric Range, Microwave, Propane Water Heater, Refrigerator, Washer, Water Softener Owned
- Laundry: In Basement
Features
- Ceiling Fan(s), Cathedral Ceiling(s), Kitchen/Family Room Combo, Sliding Glass Door(s), Solid Surface Counters, Natural Woodwork, Programmable Thermostat
- Flooring: Carpet, Hardwood, Varies
- Doors: Sliding Doors
- Windows: Thermal Windows
- Basement: Full,Finished,Walk-Out Access
- Has fireplace: No
Interior area
- Total structure area: 1,300
- Total interior livable area: 1,300 sqft
Property
Parking
- Total spaces: 2
- Parking features: Attached, Garage, Heated Garage, Workshop in Garage, Driveway, Garage Door Opener
- Attached garage spaces: 2
Features
- Levels: Two
- Stories: 2
- Patio & porch: Deck
- Exterior features: Blacktop Driveway, Deck, Private Yard, See Remarks, Propane Tank - Leased
Lot
- Size: 2.81 Acres
- Dimensions: 326 x 363
- Features: Agricultural, Rectangular, Rectangular Lot, Secluded
Details
- Additional structures: Barn(s), Outbuilding, Other, Second Garage
- Parcel number: 191.00158.02
- Lease amount: $0
- Special conditions: Standard
- Other equipment: Generator
- Horses can be raised: Yes
- Horse amenities: Horses Allowed
Construction
Type & style
- Home type: SingleFamily
- Architectural style: Chalet/Alpine,Contemporary,Other,Two Story,See Remarks
- Property subtype: Single Family Residence
Materials
- Wood Siding
- Foundation: Poured
- Roof: Asphalt
Condition
- Resale
- Year built: 1992
Utilities & green energy
- Electric: Circuit Breakers
- Sewer: Septic Tank
- Water: Well
- Utilities for property: High Speed Internet Available
Community & neighborhood
Security
- Security features: Radon Mitigation System
Location
- Region: Mount Vision
Other
Other facts
- Listing terms: Cash,Conventional,FHA,USDA Loan,VA Loan
Price history
| Date | Event | Price |
|---|---|---|
| 12/3/2024 | Sold | $335,500-6.8%$258/sqft |
Source: | ||
| 9/23/2024 | Contingent | $360,000$277/sqft |
Source: | ||
| 9/11/2024 | Price change | $360,000-5%$277/sqft |
Source: | ||
| 8/18/2024 | Price change | $379,000-5%$292/sqft |
Source: | ||
| 8/5/2024 | Listed for sale | $399,000+66.3%$307/sqft |
Source: | ||
Public tax history
| Year | Property taxes | Tax assessment |
|---|---|---|
| 2024 | -- | $180,750 |
| 2023 | -- | $180,750 -8.5% |
| 2022 | -- | $197,600 +20.6% |
Find assessor info on the county website
Neighborhood: 13810
Nearby schools
GreatSchools rating
- 6/10Laurens Central SchoolGrades: PK-12Distance: 4.5 mi
Schools provided by the listing agent
- District: Laurens
Source: NYSAMLSs. This data may not be complete. We recommend contacting the local school district to confirm school assignments for this home.
