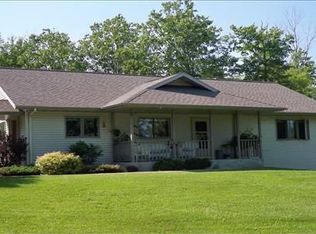Sold for $341,470
$341,470
376 Freeman Rd, Cloquet, MN 55720
3beds
1,566sqft
Single Family Residence
Built in 1925
5 Acres Lot
$341,600 Zestimate®
$218/sqft
$2,202 Estimated rent
Home value
$341,600
Estimated sales range
Not available
$2,202/mo
Zestimate® history
Loading...
Owner options
Explore your selling options
What's special
Classic charm meets country comfort in this traditional home on 5 gorgeous acres. From the moment you arrive, the setting feels special. Set back from the main road the landscaped drive leads you to a home surrounded by mature trees, flower gardens, & plenty of parking for guests. Enter in through the covered front porch where you will find hardwood floors, natural woodwork, and a bright, freshly painted interior with plenty of character. The main floor offers inviting living and dining spaces that lead to a large deck - ideal for relaxing or entertaining outdoors. Upstairs you'll find 3 bedrooms including a spacious primary with a sitting area, new carpet, and a balcony overlooking the private yard, perfect for your morning coffee. Enjoy the recently remodeled full bath which features fresh, stylish updates and a bright, clean design. The full basement includes another 3/4 bath, a newer on-demand combo boiler/water heater, (large enough to accommodate a future addition!), and a room that could be a den or work-out area. Outside is a nature lover’s paradise with multiple fruit trees, wild raspberries, flower gardens, a fenced vegetable garden, and beautiful mowed paths through the woods. A fire pit area, chicken coop, and 3-car detached garage with a workshop add to the property’s versatility and charm. Don’t miss this rare combination of historic character, modern comfort in a storybook country setting - this is one you'll want to visit in person!
Zillow last checked: 8 hours ago
Listing updated: November 13, 2025 at 05:04pm
Listed by:
Emily Davis 218-409-4919,
Coldwell Banker Realty - Duluth
Bought with:
Nonmember NONMEMBER
Nonmember Office
Source: Lake Superior Area Realtors,MLS#: 6122401
Facts & features
Interior
Bedrooms & bathrooms
- Bedrooms: 3
- Bathrooms: 2
- Full bathrooms: 1
- 3/4 bathrooms: 1
Primary bedroom
- Level: Upper
- Area: 450 Square Feet
- Dimensions: 20 x 22.5
Bedroom
- Level: Upper
- Area: 92 Square Feet
- Dimensions: 9.1 x 10.11
Bedroom
- Level: Upper
- Area: 87.36 Square Feet
- Dimensions: 9.1 x 9.6
Bathroom
- Level: Basement
- Area: 79.31 Square Feet
- Dimensions: 10.3 x 7.7
Bathroom
- Level: Upper
- Area: 42.09 Square Feet
- Dimensions: 6.9 x 6.1
Bonus room
- Level: Basement
- Area: 142.68 Square Feet
- Dimensions: 12.3 x 11.6
Dining room
- Level: Main
- Area: 160.65 Square Feet
- Dimensions: 13.5 x 11.9
Entry hall
- Level: Main
- Area: 88.27 Square Feet
- Dimensions: 9.1 x 9.7
Kitchen
- Level: Main
- Area: 110.16 Square Feet
- Dimensions: 10.2 x 10.8
Living room
- Level: Main
- Area: 158.51 Square Feet
- Dimensions: 13.1 x 12.1
Heating
- Boiler, Hot Water, Propane
Appliances
- Included: Water Softener-Owned, Water Heater-Tankless, Microwave, Range, Refrigerator
Features
- Natural Woodwork, Foyer-Entrance
- Flooring: Hardwood Floors
- Windows: Vinyl Windows
- Basement: Full,Partially Finished,Bath,Utility Room,Washer Hook-Ups,Dryer Hook-Ups
- Has fireplace: No
Interior area
- Total interior livable area: 1,566 sqft
- Finished area above ground: 1,344
- Finished area below ground: 222
Property
Parking
- Total spaces: 3
- Parking features: RV Parking, Gravel, Detached, Electrical Service, Heat, Insulation, Slab
- Garage spaces: 3
Features
- Patio & porch: Deck
- Exterior features: Balcony, Rain Gutters
Lot
- Size: 5 Acres
- Dimensions: 466 x 467 x 465 x 447
- Features: Landscaped, Tree Coverage - Medium
Details
- Additional structures: Chicken Coop/Barn, Lean-To, Pole Building, Storage Shed, Workshop
- Foundation area: 672
- Parcel number: 065100292
- Zoning description: Residential
- Other equipment: Fuel Tank-Rented, Dehumidifier
Construction
Type & style
- Home type: SingleFamily
- Architectural style: Traditional
- Property subtype: Single Family Residence
Materials
- Aluminum, Frame/Wood
- Foundation: Concrete Perimeter
- Roof: Asphalt Shingle
Condition
- Previously Owned
- Year built: 1925
Utilities & green energy
- Electric: Minnesota Power
- Sewer: Private Sewer, Drain Field
- Water: Private, Drilled
- Utilities for property: DSL, Fiber Optic, Satellite, See Remarks
Community & neighborhood
Location
- Region: Cloquet
Other
Other facts
- Listing terms: Cash,Conventional,FHA,VA Loan
- Road surface type: Paved
Price history
| Date | Event | Price |
|---|---|---|
| 11/12/2025 | Sold | $341,470+8.4%$218/sqft |
Source: | ||
| 10/24/2025 | Pending sale | $315,000$201/sqft |
Source: | ||
| 10/16/2025 | Contingent | $315,000$201/sqft |
Source: | ||
| 10/10/2025 | Listed for sale | $315,000+97.5%$201/sqft |
Source: | ||
| 11/30/2017 | Sold | $159,500-8.9%$102/sqft |
Source: | ||
Public tax history
| Year | Property taxes | Tax assessment |
|---|---|---|
| 2025 | -- | $290,300 +3.5% |
| 2024 | $43 | $280,600 +4.8% |
| 2023 | $43 | $267,800 +3.7% |
Find assessor info on the county website
Neighborhood: 55720
Nearby schools
GreatSchools rating
- 6/10Churchill Elementary SchoolGrades: PK-4Distance: 2 mi
- 5/10Cloquet Middle SchoolGrades: 5-8Distance: 3.9 mi
- 8/10Cloquet SeniorGrades: 9-12Distance: 3.8 mi

Get pre-qualified for a loan
At Zillow Home Loans, we can pre-qualify you in as little as 5 minutes with no impact to your credit score.An equal housing lender. NMLS #10287.
