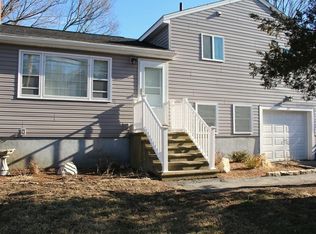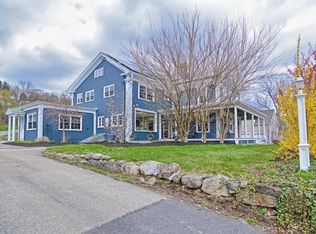OH Sun 08/30 @1pm*** Huge Price Reduction! Great location for a beautiful home. A rare offering, this is a dream home for those who appreciate great style and quality. Reap the benefits of a beautiful kitchen, stainless steel appliances, open floor plan, large fenced in flat yard & gleaming hardwood flooring throughout the main floor. 2nd flr includes an oversized master suite with his & her closets w/ built-in organizers, private & luxurious en suite with dual vanity. Three additional good sized bedrooms & a full bath on 2nd floor. Conveniently placed laundry on 2nd level makes life easier. Basement is spacious and awaiting your ideas. Use it for storage or exercise or even finish it for additional living space. This Home is perfect for entertaining. 3.5yr Home Warranty is transferable to Buyer. Excellent commuter access to all major routes. Marlborough is an amazing city with many new developments and Advanced Math Science Academy (AMSA) as one of the highest rated high school in MA.
This property is off market, which means it's not currently listed for sale or rent on Zillow. This may be different from what's available on other websites or public sources.

