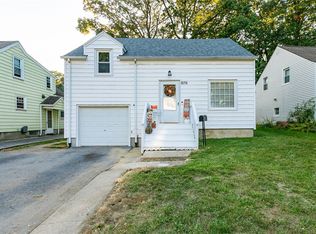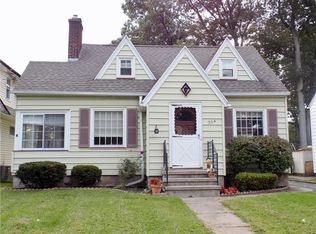Closed
$175,000
376 Estall Rd, Rochester, NY 14616
3beds
792sqft
Single Family Residence
Built in 1942
5,623.6 Square Feet Lot
$187,200 Zestimate®
$221/sqft
$1,711 Estimated rent
Home value
$187,200
$172,000 - $204,000
$1,711/mo
Zestimate® history
Loading...
Owner options
Explore your selling options
What's special
Are you ready to own the CUTEST house in the 14616 zipcode?? This adorable home has been updated and needs only one thing: YOU! Lives bigger than the square footage suggests: walk right in to your open concept living room/dining/kitchen! Entertain with ease while preparing meals in your new kitchen featuring white shaker cabinets, butcher block counters, and all new stainless steel appliances. Upstairs you'll find THREE bedrooms and a beautiful full bath with skylight. Outside you'll find a wonderful two-tiered back yard - perfect for playing, furry friends or backyard entertaining! No worries with your major mechanics: Vinyl Siding '08; Tear-Off Roof '09; Furnace '21; Garage Door '24; Hot Water Tank '24; Windows '24. Don't miss this one! Delayed negotiations: offers due Wednesday October 9th at 10am.
Zillow last checked: 8 hours ago
Listing updated: November 30, 2024 at 11:58am
Listed by:
Amber R McGuckin 585-727-1379,
RE/MAX Realty Group
Bought with:
Nichole Goff, 10401335176
RE/MAX Realty Group
Source: NYSAMLSs,MLS#: R1570019 Originating MLS: Rochester
Originating MLS: Rochester
Facts & features
Interior
Bedrooms & bathrooms
- Bedrooms: 3
- Bathrooms: 1
- Full bathrooms: 1
Heating
- Gas, Forced Air
Appliances
- Included: Dishwasher, Electric Oven, Electric Range, Gas Water Heater, Microwave, Refrigerator
Features
- Eat-in Kitchen, Kitchen/Family Room Combo, Other, See Remarks
- Flooring: Hardwood, Laminate, Varies
- Basement: None
- Has fireplace: No
Interior area
- Total structure area: 792
- Total interior livable area: 792 sqft
Property
Parking
- Total spaces: 1
- Parking features: Attached, Garage, Storage
- Attached garage spaces: 1
Features
- Exterior features: Blacktop Driveway
Lot
- Size: 5,623 sqft
- Dimensions: 45 x 125
- Features: Near Public Transit, Residential Lot
Details
- Additional structures: Shed(s), Storage
- Parcel number: 2628000605700003004000
- Special conditions: Standard
Construction
Type & style
- Home type: SingleFamily
- Architectural style: Other,See Remarks
- Property subtype: Single Family Residence
Materials
- Vinyl Siding
- Foundation: Block
- Roof: Asphalt
Condition
- Resale
- Year built: 1942
Utilities & green energy
- Sewer: Connected
- Water: Connected, Public
- Utilities for property: Cable Available, Sewer Connected, Water Connected
Community & neighborhood
Location
- Region: Rochester
- Subdivision: Westward Manor 01
Other
Other facts
- Listing terms: Cash,Conventional,FHA
Price history
| Date | Event | Price |
|---|---|---|
| 11/27/2024 | Sold | $175,000+16.7%$221/sqft |
Source: | ||
| 10/11/2024 | Pending sale | $149,900$189/sqft |
Source: | ||
| 10/4/2024 | Listed for sale | $149,900+23.4%$189/sqft |
Source: | ||
| 7/3/2024 | Sold | $121,500+2.1%$153/sqft |
Source: Public Record Report a problem | ||
| 11/16/2022 | Sold | $119,000+13.4%$150/sqft |
Source: | ||
Public tax history
| Year | Property taxes | Tax assessment |
|---|---|---|
| 2024 | -- | $101,700 |
| 2023 | -- | $101,700 +49.6% |
| 2022 | -- | $68,000 |
Find assessor info on the county website
Neighborhood: 14616
Nearby schools
GreatSchools rating
- 5/10Longridge SchoolGrades: K-5Distance: 0.9 mi
- 3/10Olympia High SchoolGrades: 6-12Distance: 1.8 mi
Schools provided by the listing agent
- District: Greece
Source: NYSAMLSs. This data may not be complete. We recommend contacting the local school district to confirm school assignments for this home.

