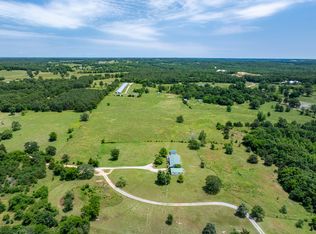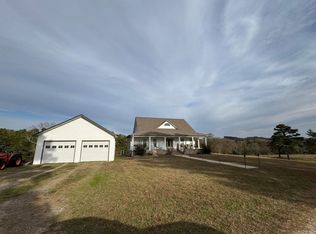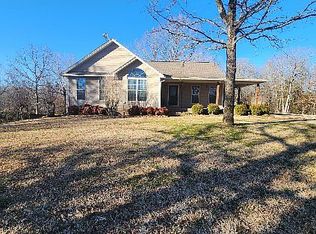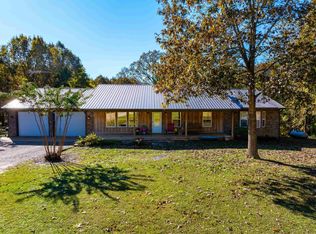What a marvelous dual-purpose property in the heart of the Ozarks. Decades of care, love, work and thought have gone into this unique and special land. This place is loaded with features and amenities that really separate it from the pack. Bordering the gravel county road, the access is no issue with a wonderful, gated entrance and beautiful private drive to the log home. This home has been maintained wonderfully and is filled with charm, rustic touches, and a split floor plan. The main home also sports a massive wrap-around 8' covered porch to sit and enjoy the scenery from any angle. The large master suite has a private exit to the east for excellent sunrise views over a great pond. This wonderful space offers a walk-in shower, garden soaker tub, plenty of closet space, and a double vanity. The great room is a showstopper for sure, with its massive custom rock fireplace, vaulted ceilings, and knotty pine floors. The kitchen is open to the dining room and offers a huge island, wall oven, electric cooktop, and plenty of cabinet space. The second bedroom is separated, with access to the second bathroom for the ultimate private experience. A large laundry room doubles as a mudroom with an exit to the deck. Attached to the main house via an oversized carport is the roomy Mother-in-law suite. This spectacular space is complete with a meat cooler, a full kitchen, and a complete bathroom. The roof is less than 3 years old and also has newer guttering. Conveniently near the house is the custom smokehouse, a 20'X14' storage shed wired for electricity, a massive 40'X50' metal barn with a tack room, and another storage shed. This property has historically been a cattle operation and still runs several pairs today. As you make your way through this stunning tract, you find yourself on miles of existing trails. This trail system will navigate you through established pastures, over gentle terrain, and amongst some beautiful mature hardwood timber. This stand is primarily made of white oak, post oak, and other hardwood species. The amount of native browse, cover, and privacy is the main reason for the dense population of whitetail deer and turkey. The rolling terrain offers numerous wooded flats, ridges, saddles, and pinch points for incredible hunting. The property is under the fence and also has some cross-fencing with around 75 acres of pasture. The land is simply gorgeous and inviting and needs to be seen to appreciate the raw beauty. As if this wasn't enough, the land is located just a few short minutes from Cave City, AR, Batesville, AR, the White River, Evening Shade, AR, and more. No matter your search… a quality hunting property, a small livestock operation, that dream homestead, and anything in between, this place will not disappoint. Call today for your private showing.
Pending
$874,900
376 E Red Barn Rd, Cave City, AR 72521
3beds
3baths
2,800sqft
Est.:
Other
Built in ----
-- sqft lot
$863,800 Zestimate®
$312/sqft
$-- HOA
What's special
- 411 days |
- 12 |
- 0 |
Zillow last checked: 8 hours ago
Listed by:
Zeke Barrett,
Whitetail Properties 217-285-9000
Source: Whitetail Properties,MLS#: 92641
Facts & features
Interior
Bedrooms & bathrooms
- Bedrooms: 3
- Bathrooms: 3
Features
- Has basement: Yes
- Has fireplace: No
Interior area
- Total structure area: 2,800
- Total interior livable area: 2,800 sqft
Property
Features
- Patio & porch: Deck
- Fencing: Fenced
Details
- Parcel number: 00104943000
Construction
Type & style
- Home type: SingleFamily
- Property subtype: Other
Community & HOA
Community
- Features: Private gated entrance
Location
- Region: Cave City
Financial & listing details
- Price per square foot: $312/sqft
- Tax assessed value: $163,250
- Annual tax amount: $1,232
- Date on market: 11/28/2024
- Lease term: Contact For Details
Estimated market value
$863,800
Estimated sales range
Not available
$2,104/mo
Price history
Price history
| Date | Event | Price |
|---|---|---|
| 4/29/2025 | Sold | $855,000-2.3%$305/sqft |
Source: | ||
| 3/3/2025 | Pending sale | $874,900$312/sqft |
Source: Whitetail Properties #92641 Report a problem | ||
| 3/3/2025 | Contingent | $874,900$312/sqft |
Source: | ||
| 11/28/2024 | Listed for sale | $874,900-3.3%$312/sqft |
Source: Whitetail Properties #92641 Report a problem | ||
| 8/24/2023 | Listing removed | -- |
Source: BBOR #22-500 Report a problem | ||
Public tax history
Public tax history
| Year | Property taxes | Tax assessment |
|---|---|---|
| 2024 | $1,232 +8.6% | $26,630 +8.9% |
| 2023 | $1,134 +71.6% | $24,450 +9.8% |
| 2022 | $661 | $22,270 |
Find assessor info on the county website
BuyAbility℠ payment
Est. payment
$4,814/mo
Principal & interest
$4085
Property taxes
$423
Home insurance
$306
Climate risks
Neighborhood: 72521
Nearby schools
GreatSchools rating
- 7/10Cave City Elementary SchoolGrades: PK-5Distance: 4.9 mi
- 8/10Cave City Middle SchoolGrades: 6-8Distance: 4.9 mi
- 9/10Cave City High Career & Collegiate Preparatory SchoolGrades: 9-12Distance: 5.1 mi
- Loading





