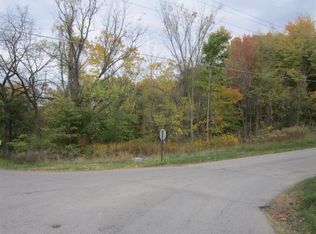4 Acres with Stocked Pond - Pole Barn & In-Ground Pool is the setting for this unique 1 1/2 story home w/lots of space! Main level offers huge great room featuring wood flooring, frpl, C-wood ceilings open to 18x13 library or sitting room, kitchen with ceramic flooring opens to formal dining, oak cabinets & granite counters, 11x7 office w/built-in cabinets, desk area & ceramic flooring rec-room w/new ceramic flooring, 13x12 laundry/mud room, 3/4 bath, 4th bedroom & 22x14 sun room w/sliders to 23x46 heated in-ground pool! Upper level offers full bath w/ceramic flooring & 3 additional bedrooms w/wood flooring including large master suite with 17x19 sitting area full bath w/ceramic flooring, whirlpool, separate showers & sliders to 20x50 front deck, newer windows & doors, newer boiler & mini-split heat/air units throughout, new roof 16', 2 car detached garage with 2 car attached carport, new roof 2016, 1200 sq' pole barn w/concrete floor, fence & more - bring your imagination!
This property is off market, which means it's not currently listed for sale or rent on Zillow. This may be different from what's available on other websites or public sources.

