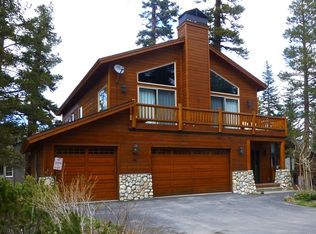Location, Location, Location!!! This home is literally just STEPS to the ski area! With so few homes in Mammoth being walking distance to the slopes, this property is truly unique! And the walk is flat! (Not on the steep part of Davison Rd). Spacious and functional, featuring 3 bedrooms and 2 bathrooms downstairs with an additional 4th bedroom and bath upstairs. Family room off of the open kitchen, plus additional living room gives families plenty of room to spread out. At the entry level, one of the original 3-car garage spaces has been converted to create a giant mudroom/gear room. Plenty of room for all the gear!! Large basement area with potential to convert into livable space. Interior JUST repainted and new stainless steel microwave installed. Relax at the end of the day in your own private spa as you take in the mountain views! South-facing and flooded with sunshine as well! Call for a showing today; visitors to follow covid protocols (found at: bit.ly/2AZM6dl). You must see to believe how close this home is to the ski slopes! Ski home on a snowy day!
This property is off market, which means it's not currently listed for sale or rent on Zillow. This may be different from what's available on other websites or public sources.
