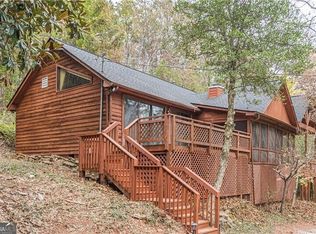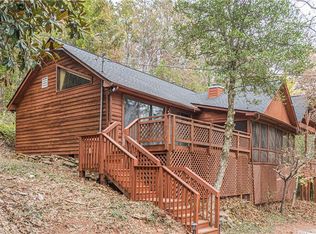Gorgeous dome house with designer features such as built-in bookcases and nooks. Upstairs great room with wood burning stand alone fireplace, downstairs large bedrooms and laundry. Loft over the top floor provides and additional 400 feet of living space.
This property is off market, which means it's not currently listed for sale or rent on Zillow. This may be different from what's available on other websites or public sources.

