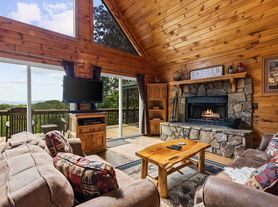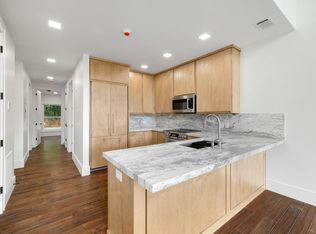Long-Term Rental: Spacious 5BR/3.5BA Mountain Home on 3 Private Acres Blue Ridge, GA. Welcome to your mountain retreat! This stunning 5-bedroom, 3.5-bathroom residence sits on 3 private acres in the heart of the North Georgia Mountains, just minutes from downtown Blue Ridge. Offering the perfect blend of rustic charm and modern convenience, this home is ideal for those seeking long-term comfort in a peaceful, nature-filled setting. Property Features include 5 Bedrooms, 3.5 Bathrooms, Spacious open floor plan, Cozy fireplace in great room, Eat-in kitchen with soaring ceilings & second fireplace, Main-level primary suite for easy one-level living, Finished terrace level perfect for a home theater, game room, or extra living space. Outdoor Living with Multiple covered porches, including a party porch with hot tub, Firepit area ideal for crisp mountain evenings, Private hiking trail with scenic stream views, Quiet, wooded setting with mountain ambiance. Additional Amenities Attached 2-car garage with 220V EV charger port, Ample storage throughout, Just minutes from downtown Blue Ridge dining, shopping, and entertainment close by. Convenient access while maintaining complete privacy. Rental Details Available for long-term lease (12 months or more) Pets considered with additional deposit, No smoking allowed, Utilities not included. Fully furnished.
House for rent
$2,950/mo
376 Crestview Dr, Morganton, GA 30560
5beds
3,315sqft
Price may not include required fees and charges.
Singlefamily
Available now
-- Pets
Central air, ceiling fan
In unit laundry
2 Garage spaces parking
Central, heat pump, fireplace
What's special
Cozy fireplaceSoaring ceilingsPrivate acresMain-level primary suiteOpen floor planPrivate hiking trailQuiet wooded setting
- 62 days |
- -- |
- -- |
Travel times
Looking to buy when your lease ends?
Get a special Zillow offer on an account designed to grow your down payment. Save faster with up to a 6% match & an industry leading APY.
Offer exclusive to Foyer+; Terms apply. Details on landing page.
Facts & features
Interior
Bedrooms & bathrooms
- Bedrooms: 5
- Bathrooms: 4
- Full bathrooms: 3
Rooms
- Room types: Dining Room
Heating
- Central, Heat Pump, Fireplace
Cooling
- Central Air, Ceiling Fan
Appliances
- Included: Dishwasher, Dryer, Microwave, Range, Refrigerator, Washer
- Laundry: In Unit
Features
- Cathedral Ceiling(s), Ceiling Fan(s), Sheetrock
- Flooring: Carpet, Tile, Wood
- Has basement: Yes
- Has fireplace: Yes
Interior area
- Total interior livable area: 3,315 sqft
Property
Parking
- Total spaces: 2
- Parking features: Driveway, Garage, Covered
- Has garage: Yes
- Details: Contact manager
Features
- Exterior features: Architecture Style: Craftsman, Bonus Room, Cathedral Ceiling(s), Ceiling Fan(s), Covered, Driveway, Electric Vehicle Charging Station, Fire Pit, Flooring: Wood, Front Porch, Garage, Gas Log, Great Room, Heated, Heating system: Central, Kitchen, Lawn, Living Room, Open, Private Yard, Screened, Sheetrock, View Type: Trees/Woods
- Has spa: Yes
- Spa features: Hottub Spa
Details
- Parcel number: 003011504
Construction
Type & style
- Home type: SingleFamily
- Architectural style: Craftsman
- Property subtype: SingleFamily
Condition
- Year built: 2003
Community & HOA
Location
- Region: Morganton
Financial & listing details
- Lease term: Long Term Rental
Price history
| Date | Event | Price |
|---|---|---|
| 10/9/2025 | Price change | $2,950-15.7%$1/sqft |
Source: NGBOR #418168 | ||
| 8/21/2025 | Listed for rent | $3,500$1/sqft |
Source: NGBOR #418168 | ||
| 7/28/2025 | Listing removed | $625,000$189/sqft |
Source: NGBOR #412762 | ||
| 5/6/2025 | Price change | $625,000-3.8%$189/sqft |
Source: | ||
| 2/24/2025 | Price change | $650,000-3.6%$196/sqft |
Source: NGBOR #412762 | ||

