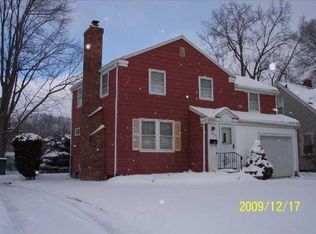Closed
$250,000
376 Colebourne Rd, Rochester, NY 14609
3beds
1,400sqft
Single Family Residence
Built in 1949
6,098.4 Square Feet Lot
$277,200 Zestimate®
$179/sqft
$1,979 Estimated rent
Home value
$277,200
$263,000 - $291,000
$1,979/mo
Zestimate® history
Loading...
Owner options
Explore your selling options
What's special
OPEN HOUSE SAT. 12/30 11:30am-1pm. Start the New Year in your New HOME! Charming cape in desirable North Winton Village! Upon entry you are welcomed by the breezy front porch on the low traffic, dead end, neighborhood street! Interior boasts original hardwoods throughout the living room and first floor bedrooms (hardwoods are under carpet in second bedroom). Full bath with new bath fitter in 2017 is conveniently located on the first floor! Bright kitchen offers eat-in area, new fridge, and slider to the new back deck (2018) inside the fully fenced yard! The second floor offers a bonus space for office, playroom, den or convert to walk-through closet for the attached 3rd bedroom to create your escape! The heart of this home is the IMPRESSIVE finished basement with custom bar adorned with REAL Brick, beverage fridge, and storage! Updated half bath in basement makes this space perfect for entertaining! Double wide driveway and oversized 1 car garage finish off the outdoors. Additional capital improvements will give you peace of mind for years to come: Tear off roof 4 years, New Rheem furnace and a chimney liner (Oct 2014) Glass block windows 2022. Delayed Negotiations 1/2/24 at 12pm
Zillow last checked: 8 hours ago
Listing updated: February 21, 2024 at 05:01pm
Listed by:
Jenna C. May 585-626-0396,
Keller Williams Realty Greater Rochester
Bought with:
Robin R. Wilt, 10491202417
Transcontinental Properties LLC
Source: NYSAMLSs,MLS#: R1514686 Originating MLS: Rochester
Originating MLS: Rochester
Facts & features
Interior
Bedrooms & bathrooms
- Bedrooms: 3
- Bathrooms: 2
- Full bathrooms: 1
- 1/2 bathrooms: 1
- Main level bathrooms: 1
- Main level bedrooms: 2
Heating
- Gas, Forced Air
Cooling
- Central Air
Appliances
- Included: Dryer, Gas Cooktop, Gas Water Heater, Microwave, Refrigerator, Washer
Features
- Eat-in Kitchen, Sliding Glass Door(s), Storage, Solid Surface Counters, Bar, Bedroom on Main Level, Main Level Primary
- Flooring: Carpet, Hardwood, Tile, Varies
- Doors: Sliding Doors
- Basement: Finished
- Has fireplace: No
Interior area
- Total structure area: 1,400
- Total interior livable area: 1,400 sqft
Property
Parking
- Total spaces: 1
- Parking features: Detached, Garage, Driveway
- Garage spaces: 1
Accessibility
- Accessibility features: Accessible Bedroom
Features
- Patio & porch: Deck, Open, Porch
- Exterior features: Blacktop Driveway, Deck, Fully Fenced
- Fencing: Full
Lot
- Size: 6,098 sqft
- Dimensions: 50 x 121
- Features: Near Public Transit, Residential Lot
Details
- Parcel number: 26140010759000010280000000
- Special conditions: Standard
Construction
Type & style
- Home type: SingleFamily
- Architectural style: Cape Cod
- Property subtype: Single Family Residence
Materials
- Aluminum Siding, Steel Siding, Vinyl Siding
- Foundation: Block
- Roof: Asphalt
Condition
- Resale
- Year built: 1949
Utilities & green energy
- Electric: Circuit Breakers
- Sewer: Connected
- Water: Connected, Public
- Utilities for property: Sewer Connected, Water Connected
Community & neighborhood
Location
- Region: Rochester
Other
Other facts
- Listing terms: Cash,Conventional,FHA,VA Loan
Price history
| Date | Event | Price |
|---|---|---|
| 2/13/2024 | Sold | $250,000+47.1%$179/sqft |
Source: | ||
| 1/3/2024 | Pending sale | $169,900$121/sqft |
Source: | ||
| 12/27/2023 | Listed for sale | $169,900+78.8%$121/sqft |
Source: | ||
| 12/16/2008 | Sold | $95,000$68/sqft |
Source: Public Record Report a problem | ||
Public tax history
| Year | Property taxes | Tax assessment |
|---|---|---|
| 2024 | -- | $228,800 +67.6% |
| 2023 | -- | $136,500 |
| 2022 | -- | $136,500 |
Find assessor info on the county website
Neighborhood: 14609
Nearby schools
GreatSchools rating
- 2/10School 52 Frank Fowler DowGrades: PK-6Distance: 0.7 mi
- 3/10East Lower SchoolGrades: 6-8Distance: 1.3 mi
- 2/10East High SchoolGrades: 9-12Distance: 1.3 mi
Schools provided by the listing agent
- District: Rochester
Source: NYSAMLSs. This data may not be complete. We recommend contacting the local school district to confirm school assignments for this home.
