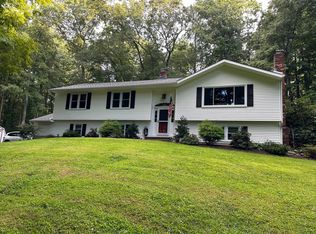Privacy awaits - How does 10 Acres sound? That's right! Your own little compound. Looking for that perfect getaway home with plenty of space for social distancing from your neighbors then look no further... This Gorgeous passive solar farmhouse has a large eat-in-kitchen with double wall oven and great views of the grounds. A woodstove fireplace is the perfect supplement to the heating costs and keeps the house nice and cozy throughout the winter months. Sliding doors abound in the main level and sun-filled the home all year long. Step outside to the oversized wrap-around deck, perfect for private entertaining. If this is not enough then head upstairs to see the large master bedroom with a master bath, walk-in closet, and an additional closet for extra storage, remember to check out the private balcony. Three additional bedrooms, all great sizes plus the main bath completes the second floor. Also included, a big two-level detached garage/barn, an in-ground pool, a pool shed, and plenty of parking spaces. Come see this one today... We have received multiple offers on the property. Seller is calling for your clients' highest and best offer by 7 PM Sunday 10/4/2020. A decision will be made on Monday 10/5. Thank you.
This property is off market, which means it's not currently listed for sale or rent on Zillow. This may be different from what's available on other websites or public sources.
