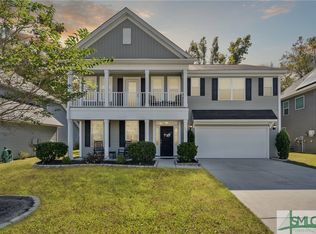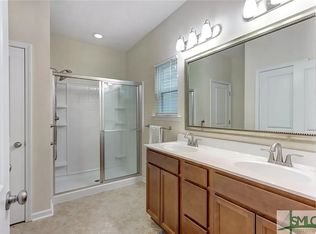376 Casey Drive offers plenty of room for the entire family with over 4,000 sf of functional living space! Located in the desirable Somersby community this luxurious Home showcases 6 bedrooms, 4 bathrooms, and a BONUS ROOM! Inside is a spacious floor plan with an inviting sunroom, perfect for an office space. The open kitchen has a large island with granite countertops and stainless steel appliances. The butlers pantry offers extra space for a coffee station and additional storage. There is a guest suite on the first floor complete with an attached bathroom. Upstairs are the remaining bedrooms, bathrooms, a bonus space with a balcony, and laundry room. The master bedroom offers an abundance of space including two walk in closets, an ensuite bathroom with double vanities, garden tub, and separate shower. Take advantage of the neighborhood amenities including a community pool and playground. Conveniently located near Pooler's most popular restaurants, shopping, and entertainment!
This property is off market, which means it's not currently listed for sale or rent on Zillow. This may be different from what's available on other websites or public sources.


