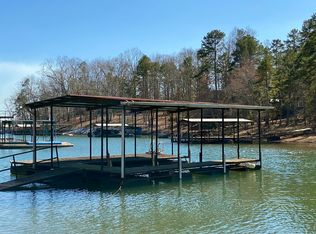Very rustic log home situated in wooded section of the 15 acres that includes a barn,and a workshop with car lift. Approximately 6 acres are open and subject does have frontage on Lake Hartwell at the end of cove, but suitable for small boat . No dock.
This property is off market, which means it's not currently listed for sale or rent on Zillow. This may be different from what's available on other websites or public sources.

