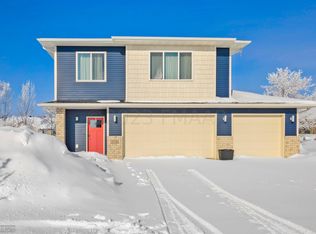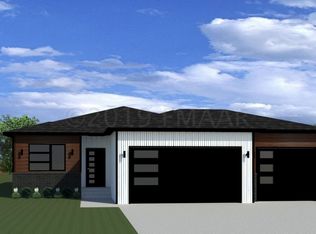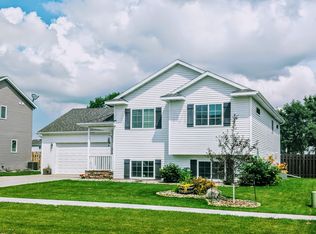Enjoy all that Mapleton has to offer in this like new, MOVE-IN READY 2 story, 5 bed/4 bath home. The welcoming front porch is just the beginning. This hard to find floor plan offers 4 bedrooms together with Laundry room nestled between them all on 2nd floor. Large windows facing all directions, providing glorious natural light all day long. The kitchen is spacious with quartz tops and SS appliances, opening to the flow of the dining and living room for entertaining. 5th bedroom is in the finished basement. The yard is complete with a wood deck, plus a patio and fire pit area, along with new curbing and landscaping. Mapleton PK -6 school is 2 blocks away and 7-12 can chose WF or Central Cass. (Busing for both)
This property is off market, which means it's not currently listed for sale or rent on Zillow. This may be different from what's available on other websites or public sources.


