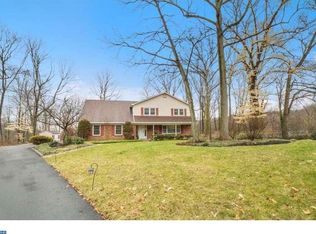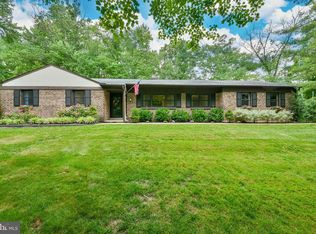Sold for $550,000 on 02/25/25
$550,000
376 Camp Hill Rd, Fort Washington, PA 19034
3beds
1,952sqft
Single Family Residence
Built in 1975
0.88 Acres Lot
$562,300 Zestimate®
$282/sqft
$3,388 Estimated rent
Home value
$562,300
$523,000 - $607,000
$3,388/mo
Zestimate® history
Loading...
Owner options
Explore your selling options
What's special
Welcome to 376 Camp Hill Road, situated in the sought-after Fort Washington neighborhood. Just a short drive up the newly coated and sealed driveway, nestled among the trees, you will be greeted by this charming one floor Ranch awaiting its new owner/s. Step through the front door and into the foyer, where you’ll be welcomed by a stunning living room featuring a floor-to-ceiling wood-burning fireplace and a lovely cathedral ceiling with decorative exposed wood beams. As you continue into the dining area, you’ll find the ideal space for intimate meals, highlighted by a second wood-burning fireplace and glass sliding doors leading outside. The beautiful kitchen features stainless steel appliances, granite countertops and a delightful breakfast bar. Adjacent to the kitchen, offering convenience, you will find the laundry room, which includes a washer and dryer (2023) along with a powder room. Before entering the laundry area, the door on your right will lead you downstairs to the full, clean, unfinished basement. This home has 3 bedrooms, 2 full bathrooms and a powder room. The master bedroom boasts an ensuite bathroom, sizable walk-in-closet and substantial window providing an abundance of natural light. Before you end your tour be sure to check out the remarkable backyard patio; an exclusively private sanctuary perfect for entertaining or sitting with your morning beverage while enjoying the exquisite foliage. Additional notable features include a fully repainted interior, a newer roof (2020), updated electrical (2021), chimney inspections and sweeping (2021), HVAC service (2024), and a two-car garage with a new door (2024). Set on nearly an acre, this quaint home has so much to offer. Book your appointment today!
Zillow last checked: 8 hours ago
Listing updated: February 25, 2025 at 03:02am
Listed by:
Samantha Sammons 267-934-3223,
Keller Williams Real Estate-Langhorne
Bought with:
Brian Gunn, RS317067
Keller Williams Real Estate-Langhorne
Liz Thompson
Keller Williams Real Estate-Langhorne
Source: Bright MLS,MLS#: PAMC2126578
Facts & features
Interior
Bedrooms & bathrooms
- Bedrooms: 3
- Bathrooms: 3
- Full bathrooms: 2
- 1/2 bathrooms: 1
- Main level bathrooms: 3
- Main level bedrooms: 3
Basement
- Area: 0
Heating
- Forced Air, Natural Gas
Cooling
- Central Air, Electric
Appliances
- Included: Gas Water Heater
Features
- Basement: Unfinished
- Number of fireplaces: 1
Interior area
- Total structure area: 1,952
- Total interior livable area: 1,952 sqft
- Finished area above ground: 1,952
- Finished area below ground: 0
Property
Parking
- Total spaces: 2
- Parking features: Garage Faces Side, Attached, Driveway
- Attached garage spaces: 2
- Has uncovered spaces: Yes
Accessibility
- Accessibility features: None
Features
- Levels: One
- Stories: 1
- Pool features: None
Lot
- Size: 0.88 Acres
- Dimensions: 25.00 x 0.00
Details
- Additional structures: Above Grade, Below Grade
- Parcel number: 540003589047
- Zoning: RESIDENTIAL
- Special conditions: Standard
Construction
Type & style
- Home type: SingleFamily
- Architectural style: Raised Ranch/Rambler
- Property subtype: Single Family Residence
Materials
- Stucco
- Foundation: Block
Condition
- New construction: No
- Year built: 1975
Utilities & green energy
- Sewer: Public Sewer
- Water: Public
Community & neighborhood
Location
- Region: Fort Washington
- Subdivision: Fort Washington
- Municipality: UPPER DUBLIN TWP
Other
Other facts
- Listing agreement: Exclusive Right To Sell
- Ownership: Fee Simple
Price history
| Date | Event | Price |
|---|---|---|
| 2/25/2025 | Sold | $550,000$282/sqft |
Source: | ||
| 1/15/2025 | Pending sale | $550,000+4.8%$282/sqft |
Source: | ||
| 1/9/2025 | Listed for sale | $525,000+38.2%$269/sqft |
Source: | ||
| 1/14/2021 | Sold | $380,000$195/sqft |
Source: Public Record | ||
| 11/17/2020 | Pending sale | $380,000$195/sqft |
Source: Long and Foster Real Estate #PAMC670402 | ||
Public tax history
| Year | Property taxes | Tax assessment |
|---|---|---|
| 2024 | $9,429 | $195,550 |
| 2023 | $9,429 +3.5% | $195,550 |
| 2022 | $9,111 +2.9% | $195,550 |
Find assessor info on the county website
Neighborhood: 19034
Nearby schools
GreatSchools rating
- 9/10Fort Washington El SchoolGrades: K-5Distance: 1.3 mi
- 7/10Sandy Run Middle SchoolGrades: 6-8Distance: 1 mi
- 9/10Upper Dublin High SchoolGrades: 9-12Distance: 1.6 mi
Schools provided by the listing agent
- District: Upper Dublin
Source: Bright MLS. This data may not be complete. We recommend contacting the local school district to confirm school assignments for this home.

Get pre-qualified for a loan
At Zillow Home Loans, we can pre-qualify you in as little as 5 minutes with no impact to your credit score.An equal housing lender. NMLS #10287.
Sell for more on Zillow
Get a free Zillow Showcase℠ listing and you could sell for .
$562,300
2% more+ $11,246
With Zillow Showcase(estimated)
$573,546
