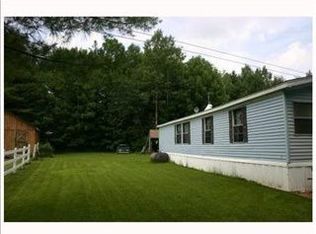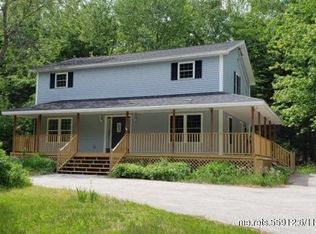Welcome to 376 Brann Road. This gambrel style home is tucked away on a private 5 acre lot lined with tall trees. The 3 bed and 1 1/2 bath home has been well maintained and updated over the past several years. These updates include laminate flooring, freshly painted bedrooms, finished loft with a 3rd bedroom and additional sleeping area, spray foam insulation in garage, a high efficiency heat pump hot water heater, and a 13x5 deck. The current owner is using the 2nd bedroom as an bonus living room but it could easily be changed back to a bedroom which would include your own private deck and large closet. The exposed beams, stone feature surrounding the woodstove, knotty pine, and skylights all add to the rustic feel of this already cozy home. The 23 x 10 deck off the kitchen is a great space for entertaining or a quiet space to enjoy your view and a good book. The 2 car garage provides direct entry to the home, ample storage, and a 1/2 bath for convenience. If you are looking for a great location, just 15 minutes from Bangor, but also privacy and solitude, look no further. Schedule your showing today.
This property is off market, which means it's not currently listed for sale or rent on Zillow. This may be different from what's available on other websites or public sources.


