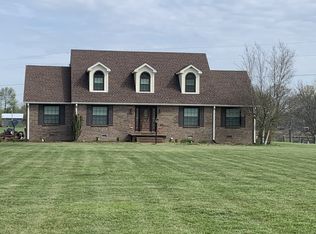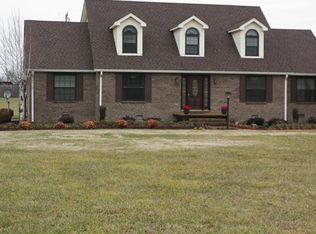Gentleman's Horse Farm, 10 beautiful tree lined acres, Pond, Ranch Style 3 BD, 2 BA, Open floor plan, Garden tub, separate tub/shower, fenced and cross fenced , barn, tack room, 20x30 3 car detached garage, arena, 3 paducks, RV carport, 50 Amp RV outet
This property is off market, which means it's not currently listed for sale or rent on Zillow. This may be different from what's available on other websites or public sources.

