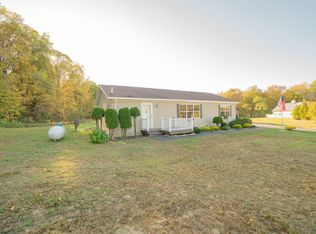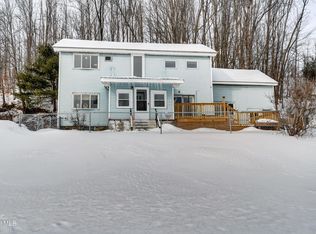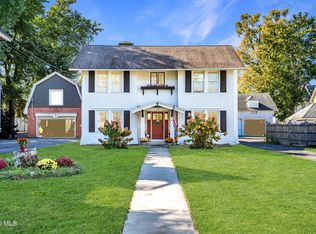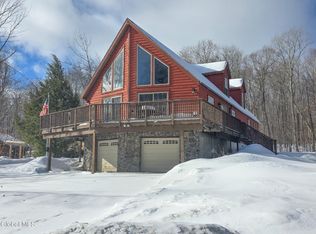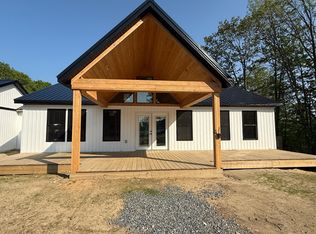Year round living in this 4 bedroom, 2 bath house in the Mayfield School District with 2.4 acres and 3 garage areas to house the toys. This meticulously maintained house also sports a 3 season/sunroom and outside patio plus several porches. If you have been looking for a country house with some acreage and is convenient to Great Sacandaga Lake, Saratoga, NYS Thruway, come check this property out. Enjoy the spacious yard and enteratin friends and family both inside and outside. Per sellers' request proof of funds or pre qual letter needs to be provided before scheduling a showing.
Active
$588,000
376 Bemis Road, Gloversville, NY 12078
4beds
2,200sqft
Single Family Residence, Residential
Built in 2008
2.4 Acres Lot
$-- Zestimate®
$267/sqft
$-- HOA
What's special
Spacious yardOutside patioMeticulously maintained houseSeveral porches
- 247 days |
- 821 |
- 34 |
Zillow last checked:
Listing updated:
Listing by:
Howard Hanna Capital Inc 518-863-8904,
Joanna L Olson 518-461-4294
Source: Global MLS,MLS#: 202427337
Tour with a local agent
Facts & features
Interior
Bedrooms & bathrooms
- Bedrooms: 4
- Bathrooms: 2
- Full bathrooms: 2
Bedroom
- Level: First
Bedroom
- Level: First
Bedroom
- Level: First
Bedroom
- Level: Second
Dining room
- Level: First
Foyer
- Level: First
Kitchen
- Level: First
Laundry
- Level: First
Living room
- Level: First
Heating
- Forced Air, Hot Water, Pellet Stove, Propane Tank Owned
Cooling
- Central Air
Appliances
- Included: Dishwasher, Dryer, Oven, Range, Refrigerator, Washer, Water Purifier, Water Softener
- Laundry: Main Level
Features
- High Speed Internet, Ceiling Fan(s), Solid Surface Counters, Walk-In Closet(s)
- Flooring: Vinyl, Carpet, Ceramic Tile, Hardwood
- Doors: Sliding Doors
- Basement: Bilco Doors,Full
- Number of fireplaces: 1
- Fireplace features: Gas, Living Room
Interior area
- Total structure area: 2,200
- Total interior livable area: 2,200 sqft
- Finished area above ground: 2,200
- Finished area below ground: 0
Property
Parking
- Total spaces: 12
- Parking features: Paved, Attached, Detached, Driveway, Garage Door Opener
- Garage spaces: 3
- Has uncovered spaces: Yes
Features
- Patio & porch: Side Porch, Composite Deck, Front Porch, Patio, Porch
Lot
- Size: 2.4 Acres
- Features: Level, Landscaped
Details
- Additional structures: Second Garage
- Parcel number: 173089 13573
- Special conditions: Standard
Construction
Type & style
- Home type: SingleFamily
- Architectural style: Contemporary
- Property subtype: Single Family Residence, Residential
Materials
- Vinyl Siding
- Roof: Asphalt
Condition
- New construction: No
- Year built: 2008
Utilities & green energy
- Sewer: Septic Tank
Community & HOA
Community
- Security: Smoke Detector(s), Security System
HOA
- Has HOA: No
Location
- Region: Gloversville
Financial & listing details
- Price per square foot: $267/sqft
- Tax assessed value: $600,528
- Annual tax amount: $10,431
- Date on market: 6/16/2025
Estimated market value
Not available
Estimated sales range
Not available
$2,883/mo
Price history
Price history
| Date | Event | Price |
|---|---|---|
| 10/29/2025 | Price change | $588,000-0.8%$267/sqft |
Source: | ||
| 6/16/2025 | Listed for sale | $592,500$269/sqft |
Source: | ||
| 6/13/2025 | Pending sale | $592,500$269/sqft |
Source: | ||
| 4/18/2025 | Price change | $592,500-1.1%$269/sqft |
Source: | ||
| 10/12/2024 | Listed for sale | $599,000+58.5%$272/sqft |
Source: | ||
| 11/12/2019 | Sold | $378,000-3.1%$172/sqft |
Source: | ||
| 9/21/2019 | Pending sale | $389,900$177/sqft |
Source: Howard Hanna - Northville #201925005 Report a problem | ||
| 7/12/2019 | Listed for sale | $389,900$177/sqft |
Source: Howard Hanna #201925005 Report a problem | ||
Public tax history
Public tax history
| Year | Property taxes | Tax assessment |
|---|---|---|
| 2024 | -- | $250,000 |
| 2023 | -- | $250,000 |
| 2022 | -- | $250,000 |
| 2021 | -- | $250,000 |
| 2020 | -- | $250,000 |
| 2019 | -- | $250,000 |
| 2018 | -- | $250,000 |
| 2017 | $9,045 | $250,000 |
| 2016 | -- | $250,000 |
| 2015 | -- | $250,000 |
| 2014 | -- | $250,000 |
| 2013 | -- | $250,000 |
| 2012 | -- | $250,000 |
| 2011 | -- | $250,000 -9.1% |
| 2010 | -- | $275,000 |
| 2009 | -- | $275,000 |
| 2008 | -- | $275,000 +816.7% |
| 2007 | -- | $30,000 |
| 2006 | -- | $30,000 |
Find assessor info on the county website
BuyAbility℠ payment
Estimated monthly payment
Boost your down payment with 6% savings match
Earn up to a 6% match & get a competitive APY with a *. Zillow has partnered with to help get you home faster.
Learn more*Terms apply. Match provided by Foyer. Account offered by Pacific West Bank, Member FDIC.Climate risks
Neighborhood: 12078
Nearby schools
GreatSchools rating
- 6/10Mayfield Elementary SchoolGrades: PK-6Distance: 3.1 mi
- 4/10Mayfield Jr Sr High SchoolGrades: 7-12Distance: 2.6 mi
- Loading
- Loading
