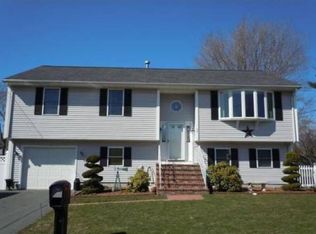Move in ready. Super cute Ranch in nice Fairhaven location, completely remodeled in 2012 offering a large living room, 2 bedrooms all with hardwood floors, eat in kitchen with stainless steel appliances and a bonus finished basement with laundry and utility area. Great size fenced in yard with patio area for grilling. Open House, Saturday, September 2nd 11:00-1:00
This property is off market, which means it's not currently listed for sale or rent on Zillow. This may be different from what's available on other websites or public sources.

