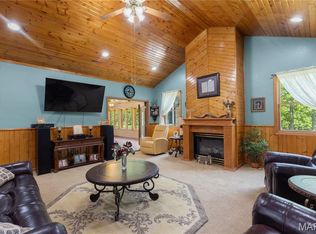Closed
Listing Provided by:
Stephanie A Roam 573-528-9935,
Keller Williams Chesterfield
Bought with: Country Real Estate LLC
Price Unknown
37592 Maries Rd #623, Dixon, MO 65459
4beds
2,368sqft
Single Family Residence
Built in 1997
5 Acres Lot
$365,900 Zestimate®
$--/sqft
$1,861 Estimated rent
Home value
$365,900
Estimated sales range
Not available
$1,861/mo
Zestimate® history
Loading...
Owner options
Explore your selling options
What's special
Looking for a taste of the Country? This 4 Bedroom, 2 Full bath home sits on 5 acres. Come and relax on the covered back porch that over looks your own pond and watch the wildlife! Also Kitchen and living room with Specialty wood ceilings, outdoor wood furnace and shop, Plus a Cozy Sunroom that has several windows and a wood stove. So many more specialties!! Additional Rooms: Sun Room
Zillow last checked: 8 hours ago
Listing updated: April 28, 2025 at 05:10pm
Listing Provided by:
Stephanie A Roam 573-528-9935,
Keller Williams Chesterfield
Bought with:
Tracy A Enke, 2007037337
Country Real Estate LLC
Source: MARIS,MLS#: 23065363 Originating MLS: South Central Board of REALTORS
Originating MLS: South Central Board of REALTORS
Facts & features
Interior
Bedrooms & bathrooms
- Bedrooms: 4
- Bathrooms: 2
- Full bathrooms: 2
- Main level bathrooms: 2
- Main level bedrooms: 4
Heating
- Propane, Wood, Forced Air
Cooling
- Ceiling Fan(s), Central Air, Electric
Appliances
- Included: Dishwasher, Gas Range, Gas Oven, Refrigerator, Propane Water Heater, Other
- Laundry: Main Level
Features
- Double Vanity
- Basement: Crawl Space
- Number of fireplaces: 1
- Fireplace features: Library
Interior area
- Total structure area: 2,368
- Total interior livable area: 2,368 sqft
- Finished area above ground: 2,368
Property
Parking
- Total spaces: 4
- Parking features: Attached, Garage
- Attached garage spaces: 2
- Carport spaces: 2
- Covered spaces: 4
Features
- Levels: One
- Patio & porch: Covered, Deck
Lot
- Size: 5 Acres
- Dimensions: 5.00
- Features: Adjoins Wooded Area
Details
- Additional structures: Outbuilding, Shed(s), Workshop
- Parcel number: 161.212000000011.02
- Special conditions: Standard
Construction
Type & style
- Home type: SingleFamily
- Architectural style: Ranch,Traditional
- Property subtype: Single Family Residence
Materials
- Brick Veneer
Condition
- Year built: 1997
Utilities & green energy
- Sewer: Lagoon
- Water: Well
- Utilities for property: Natural Gas Available
Community & neighborhood
Location
- Region: Dixon
Other
Other facts
- Listing terms: Cash,Conventional,FHA,Other,VA Loan
- Ownership: Private
- Road surface type: Gravel
Price history
| Date | Event | Price |
|---|---|---|
| 1/26/2024 | Sold | -- |
Source: | ||
| 1/24/2024 | Pending sale | $329,900$139/sqft |
Source: | ||
| 11/6/2023 | Listed for sale | $329,900$139/sqft |
Source: | ||
Public tax history
Tax history is unavailable.
Neighborhood: 65459
Nearby schools
GreatSchools rating
- 6/10Dixon Elementary SchoolGrades: PK-5Distance: 2.6 mi
- 4/10Dixon Middle SchoolGrades: 6-8Distance: 2.5 mi
- 2/10Dixon High SchoolGrades: 9-12Distance: 2.9 mi
Schools provided by the listing agent
- Elementary: Dixon Elem.
- Middle: Dixon Middle
- High: Dixon High
Source: MARIS. This data may not be complete. We recommend contacting the local school district to confirm school assignments for this home.
