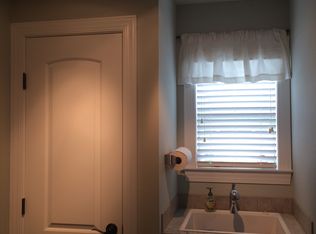Closed
$140,000
3759 Warners Rd, Syracuse, NY 13209
3beds
1,643sqft
Single Family Residence
Built in 1960
1 Acres Lot
$-- Zestimate®
$85/sqft
$2,150 Estimated rent
Home value
Not available
Estimated sales range
Not available
$2,150/mo
Zestimate® history
Loading...
Owner options
Explore your selling options
What's special
This 1600+ SqFt Cape Cod style One Family Owned home offers a Cozy and Inviting Atmosphere. With 3 Bedrooms, it provides Ample Space for a Growing Family or Guests. The Oversize 2-Car Garage ensures that you have plenty of Room for Vehicles and Additional Storage. The Paved Driveway, complete w/ Turn Around, makes Coming & Going a Breeze. Situated on a Spacious 1-Acre Lot, this Property offers Privacy and Room to Roam. The First-Floor Primary Bedroom provides Convenience and Accessibility. The Jack and Jill Single Bathroom is a Practical Feature. The Country Kitchen adds a Touch of Rustic Charm, and the Front-to-Back Dining Room and Living Room provide a Versatile Space for Entertaining or Relaxing. This Home offers Desirable Features such as 1st-Floor Laundry area, Blown-in Insulation & some Newer Windows. Furthermore, there is an Additional Bonus Room on the Second Floor, which Presents Endless Possibilities for use as an Office, Playroom, or Hobby Space. The Boiler was serviced in 2020. While this Home Boasts many Attractive Qualities, it is worth noting that the home may require some TLC to make it your own! West Genesee schools. Sq Ft appraisal states 1643, tax records 1273.
Zillow last checked: 8 hours ago
Listing updated: February 10, 2025 at 12:08pm
Listed by:
Denise Van Patten 315-436-6992,
Berkshire Hathaway CNY Realty
Bought with:
John D Colucci Jr., 10301220464
Berkshire Hathaway CNY Realty
Source: NYSAMLSs,MLS#: S1483680 Originating MLS: Syracuse
Originating MLS: Syracuse
Facts & features
Interior
Bedrooms & bathrooms
- Bedrooms: 3
- Bathrooms: 1
- Full bathrooms: 1
- Main level bathrooms: 1
- Main level bedrooms: 1
Heating
- Gas, Baseboard
Appliances
- Included: Dryer, Electric Oven, Electric Range, Gas Water Heater, Refrigerator, Washer
- Laundry: Main Level
Features
- Ceiling Fan(s), Separate/Formal Dining Room, Country Kitchen, Living/Dining Room, Pull Down Attic Stairs, Natural Woodwork, Main Level Primary, Programmable Thermostat
- Flooring: Carpet, Laminate, Varies
- Basement: Full
- Attic: Pull Down Stairs
- Has fireplace: No
Interior area
- Total structure area: 1,643
- Total interior livable area: 1,643 sqft
Property
Parking
- Total spaces: 2
- Parking features: Attached, Electricity, Garage, Driveway
- Attached garage spaces: 2
Features
- Patio & porch: Deck
- Exterior features: Blacktop Driveway, Deck, Private Yard, See Remarks
Lot
- Size: 1 Acres
- Dimensions: 198 x 220
Details
- Parcel number: 31208901600000010010000000
- Special conditions: Standard
Construction
Type & style
- Home type: SingleFamily
- Architectural style: Cape Cod
- Property subtype: Single Family Residence
Materials
- Vinyl Siding
- Foundation: Stone
- Roof: Asphalt
Condition
- Resale
- Year built: 1960
Utilities & green energy
- Sewer: Connected
- Water: Connected, Public
- Utilities for property: Cable Available, High Speed Internet Available, Sewer Connected, Water Connected
Community & neighborhood
Location
- Region: Syracuse
Other
Other facts
- Listing terms: Cash,Conventional,VA Loan
Price history
| Date | Event | Price |
|---|---|---|
| 1/2/2026 | Listing removed | $254,900$155/sqft |
Source: BHHS broker feed #S1642085 Report a problem | ||
| 10/24/2025 | Price change | $254,900-1.9%$155/sqft |
Source: | ||
| 10/2/2025 | Listed for sale | $259,900+85.6%$158/sqft |
Source: | ||
| 8/17/2023 | Sold | $140,000-22.2%$85/sqft |
Source: | ||
| 7/25/2023 | Pending sale | $179,900$109/sqft |
Source: | ||
Public tax history
| Year | Property taxes | Tax assessment |
|---|---|---|
| 2018 | $1,538 | $115,200 |
| 2017 | $1,538 +1.1% | $115,200 |
| 2016 | $1,521 | $115,200 |
Find assessor info on the county website
Neighborhood: 13209
Nearby schools
GreatSchools rating
- 9/10Stonehedge Elementary SchoolGrades: K-4Distance: 1 mi
- 7/10Camillus Middle SchoolGrades: 7-8Distance: 4.3 mi
- 7/10West Genesee Senior High SchoolGrades: 9-12Distance: 1.1 mi
Schools provided by the listing agent
- District: West Genesee
Source: NYSAMLSs. This data may not be complete. We recommend contacting the local school district to confirm school assignments for this home.
