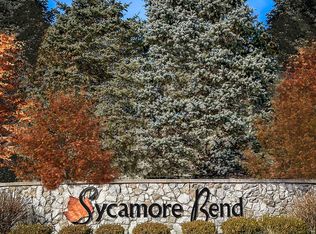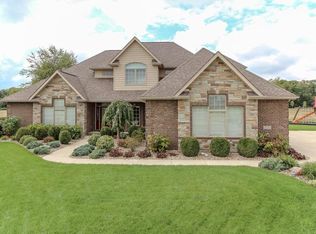Sold
$600,000
3759 Taylor Ct, Columbus, IN 47203
4beds
5,776sqft
Residential, Single Family Residence
Built in 2017
0.43 Acres Lot
$640,700 Zestimate®
$104/sqft
$3,593 Estimated rent
Home value
$640,700
$564,000 - $724,000
$3,593/mo
Zestimate® history
Loading...
Owner options
Explore your selling options
What's special
YOU'LL ENJOY THIS STUNNING CUSTOM-BUILT HOME IN SYCAMORE BEND! *INVITING FRONT PORCH *BEAUTIFUL LIVING ROOM WITH BUILT-INS *FORMAL DINING ROOM *GOURMENT KITCHEN FEATURES CABINETS WITH CROWN MOLDING, GRANITE COUNTERS, S.S. APPLIANCES, TILE BACKSPLASH, WALK-IN PANTRY AND LARGE BRAKFAST AREA *HEARTH ROOM WITH FIREPLACE *MASTER BEDROOM SUITE OFFERS TRAY CEILING AND FULL BATH WITH HIS/HER SINKS, WALK-IN TILE SHOWER, GARDEN TUB AND WALK-IN CLOSET *MAIN LEVEL BEDRROMS WITH JACK & JILL BATHROOM *LOWER LEVEL FEATURES HUGE FAMILY ROOM, SPACIOUS BEDROOM, FULL BATH & LARGE UNFINISHED AREA *QUALITY FEATURES INCLUDE TANKLESS WATER HEATER & HIGH-EFFICIENCY FURNACE* QUALITY THROUGHOUT! *SCREENED PORCH TO RELAX *COVERED AND OPEN PATIO FOR SUMMERTIME FUN
Zillow last checked: 8 hours ago
Listing updated: July 02, 2024 at 05:05am
Listing Provided by:
Jeffrey Hilycord 812-350-2366,
RE/MAX Real Estate Prof
Bought with:
Jeffrey Hilycord
RE/MAX Real Estate Prof
Source: MIBOR as distributed by MLS GRID,MLS#: 21982032
Facts & features
Interior
Bedrooms & bathrooms
- Bedrooms: 4
- Bathrooms: 4
- Full bathrooms: 3
- 1/2 bathrooms: 1
- Main level bathrooms: 3
- Main level bedrooms: 3
Primary bedroom
- Features: Engineered Hardwood
- Level: Main
- Area: 210 Square Feet
- Dimensions: 14x15
Bedroom 2
- Features: Carpet
- Level: Main
- Area: 154 Square Feet
- Dimensions: 11x14
Bedroom 3
- Features: Carpet
- Level: Main
- Area: 132 Square Feet
- Dimensions: 11x12
Bedroom 4
- Features: Carpet
- Level: Basement
- Area: 168 Square Feet
- Dimensions: 12x14
Dining room
- Features: Engineered Hardwood
- Level: Main
- Area: 144 Square Feet
- Dimensions: 12x12
Family room
- Features: Carpet
- Level: Basement
- Area: 462 Square Feet
- Dimensions: 21x22
Hearth room
- Features: Engineered Hardwood
- Level: Main
- Area: 350 Square Feet
- Dimensions: 14x25
Kitchen
- Features: Engineered Hardwood
- Level: Main
- Area: 375 Square Feet
- Dimensions: 15x25
Living room
- Features: Carpet
- Level: Main
- Area: 252 Square Feet
- Dimensions: 14x18
Heating
- Forced Air
Cooling
- Has cooling: Yes
Appliances
- Included: Dishwasher, Disposal, Kitchen Exhaust, Microwave, Oven, Electric Oven, Refrigerator, Tankless Water Heater
- Laundry: Main Level
Features
- Breakfast Bar, High Ceilings, Kitchen Island, Entrance Foyer, Hardwood Floors, Pantry
- Flooring: Hardwood
- Windows: Windows Thermal, Wood Work Painted
- Basement: Egress Window(s),Full
- Number of fireplaces: 1
- Fireplace features: Gas Log, Hearth Room
Interior area
- Total structure area: 5,776
- Total interior livable area: 5,776 sqft
- Finished area below ground: 1,444
Property
Parking
- Total spaces: 3
- Parking features: Attached, Concrete, Garage Door Opener
- Attached garage spaces: 3
Features
- Levels: One
- Stories: 1
- Patio & porch: Covered, Patio, Screened
- Exterior features: Fire Pit
Lot
- Size: 0.43 Acres
- Features: Cul-De-Sac, Irregular Lot, Sidewalks, Trees-Small (Under 20 Ft)
Details
- Parcel number: 039608110000167005
- Horse amenities: None
Construction
Type & style
- Home type: SingleFamily
- Architectural style: Ranch
- Property subtype: Residential, Single Family Residence
Materials
- Brick
- Foundation: Concrete Perimeter
Condition
- New construction: No
- Year built: 2017
Utilities & green energy
- Water: Municipal/City
Community & neighborhood
Location
- Region: Columbus
- Subdivision: Sycamore Bend
HOA & financial
HOA
- Has HOA: Yes
- HOA fee: $300 annually
- Services included: Maintenance
Price history
| Date | Event | Price |
|---|---|---|
| 7/1/2024 | Sold | $600,000+1.7%$104/sqft |
Source: | ||
| 5/29/2024 | Pending sale | $589,900+917.1%$102/sqft |
Source: | ||
| 4/9/2015 | Sold | $58,000$10/sqft |
Source: Public Record | ||
Public tax history
| Year | Property taxes | Tax assessment |
|---|---|---|
| 2024 | $4,361 +2.8% | $436,800 +14.4% |
| 2023 | $4,243 +0.3% | $381,900 +3.6% |
| 2022 | $4,230 -0.7% | $368,800 +1.3% |
Find assessor info on the county website
Neighborhood: 47203
Nearby schools
GreatSchools rating
- 7/10W D Richards Elementary SchoolGrades: PK-6Distance: 0.8 mi
- 5/10Northside Middle SchoolGrades: 7-8Distance: 1.9 mi
- 6/10Columbus East High SchoolGrades: 9-12Distance: 3.3 mi
Schools provided by the listing agent
- Elementary: W D Richards Elementary School
- Middle: Central Middle School
- High: Columbus East High School
Source: MIBOR as distributed by MLS GRID. This data may not be complete. We recommend contacting the local school district to confirm school assignments for this home.

Get pre-qualified for a loan
At Zillow Home Loans, we can pre-qualify you in as little as 5 minutes with no impact to your credit score.An equal housing lender. NMLS #10287.
Sell for more on Zillow
Get a free Zillow Showcase℠ listing and you could sell for .
$640,700
2% more+ $12,814
With Zillow Showcase(estimated)
$653,514
