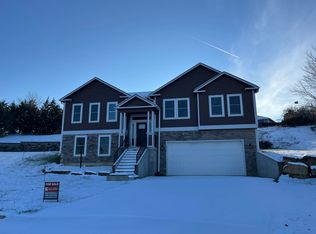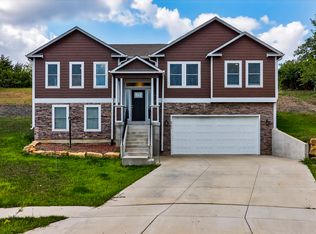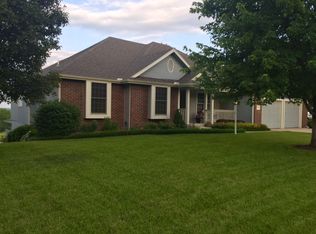Sold on 03/07/24
Price Unknown
3759 SW Summerfield Dr, Topeka, KS 66610
4beds
3,003sqft
Single Family Residence, Residential
Built in 1990
0.33 Acres Lot
$354,200 Zestimate®
$--/sqft
$2,761 Estimated rent
Home value
$354,200
$333,000 - $375,000
$2,761/mo
Zestimate® history
Loading...
Owner options
Explore your selling options
What's special
This Washburn Rural home is located in the Summerfield Subdivision. Situated atop a hill of a cul-de-sac, this residence offers a picturesque setting and breathtaking views of downtown Topeka and its surroundings. Boasting 4 bedrooms and 3 baths, this home provides ample space for a comfortable living experience. The beautiful living area showcases exquisite craftsmanship, while the formal dining area and eat-in kitchen offer a perfect blend of style and functionality. Additionally, the lower level of the house provides plenty of room for recreation, ensuring enjoyable moments with family and friends. To schedule a viewing of this remarkable property, kindly contact your preferred realtor today.
Zillow last checked: 8 hours ago
Listing updated: March 11, 2024 at 06:28am
Listed by:
Christine Gallegos 785-844-2605,
TopCity Realty, LLC
Bought with:
Edgar Perez, 00243754
TopCity Realty, LLC
Source: Sunflower AOR,MLS#: 231743
Facts & features
Interior
Bedrooms & bathrooms
- Bedrooms: 4
- Bathrooms: 3
- Full bathrooms: 3
Primary bedroom
- Level: Main
- Area: 20227.5
- Dimensions: 15.5x1305
Bedroom 2
- Level: Main
- Area: 127.65
- Dimensions: 11.5x11.1
Bedroom 3
- Level: Main
- Area: 133.4
- Dimensions: 11.5x11.6
Bedroom 4
- Level: Lower
- Area: 144
- Dimensions: 12x12
Laundry
- Level: Main
Heating
- Natural Gas
Cooling
- Central Air
Features
- Flooring: Ceramic Tile, Carpet
- Basement: Concrete,Finished
- Number of fireplaces: 2
- Fireplace features: Two, Living Room, Basement
Interior area
- Total structure area: 3,003
- Total interior livable area: 3,003 sqft
- Finished area above ground: 1,860
- Finished area below ground: 1,143
Property
Parking
- Parking features: Attached
- Has attached garage: Yes
Features
- Patio & porch: Deck
Lot
- Size: 0.33 Acres
Details
- Parcel number: R61990
- Special conditions: Standard,Arm's Length
Construction
Type & style
- Home type: SingleFamily
- Property subtype: Single Family Residence, Residential
Materials
- Brick
Condition
- Year built: 1990
Utilities & green energy
- Water: Public
Community & neighborhood
Location
- Region: Topeka
- Subdivision: Summersview Sub
HOA & financial
HOA
- Has HOA: Yes
- HOA fee: $280 annually
- Services included: Other
- Association name: n/a
Price history
| Date | Event | Price |
|---|---|---|
| 12/3/2025 | Listing removed | $2,800$1/sqft |
Source: Zillow Rentals | ||
| 12/1/2025 | Listed for rent | $2,800$1/sqft |
Source: Zillow Rentals | ||
| 3/7/2024 | Sold | -- |
Source: | ||
| 3/1/2024 | Pending sale | $310,000$103/sqft |
Source: | ||
| 11/6/2023 | Listed for sale | $310,000-8.8%$103/sqft |
Source: | ||
Public tax history
| Year | Property taxes | Tax assessment |
|---|---|---|
| 2025 | -- | $37,434 +2% |
| 2024 | $5,769 +3.8% | $36,701 +4% |
| 2023 | $5,557 +8.7% | $35,290 +11% |
Find assessor info on the county website
Neighborhood: Clarion Woods
Nearby schools
GreatSchools rating
- 8/10Jay Shideler Elementary SchoolGrades: K-6Distance: 1.8 mi
- 6/10Washburn Rural Middle SchoolGrades: 7-8Distance: 2.8 mi
- 8/10Washburn Rural High SchoolGrades: 9-12Distance: 2.9 mi
Schools provided by the listing agent
- Elementary: Jay Shideler Elementary School/USD 437
- Middle: Washburn Rural Middle School/USD 437
- High: Washburn Rural High School/USD 437
Source: Sunflower AOR. This data may not be complete. We recommend contacting the local school district to confirm school assignments for this home.


