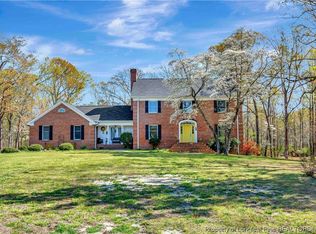Sold for $325,000
$325,000
3759 Mount Tabor Rd, Red Springs, NC 28377
3beds
2,373sqft
Single Family Residence
Built in 2008
7.43 Acres Lot
$-- Zestimate®
$137/sqft
$1,779 Estimated rent
Home value
Not available
Estimated sales range
Not available
$1,779/mo
Zestimate® history
Loading...
Owner options
Explore your selling options
What's special
Sited on over 7 acres, this 2008 modular home overlooks beautiful farmland. The living and dining room are just off of the foyer. A cooks kitchen with a center island has plenty of counterspace for those holiday gatherings or family reunions. The split floor plan features a large primary bedroom with an ensuite bath that contains separate sinks, a vanity area, separate shower, a full tub, and a large walk in closet. Two bedrooms and a hall bath are at one end of the house and a large den/library is at the the other end. Above the attached 2 car garage is a partially finished area that could be converted to living area. There is an attached block building that has 5 rooms and a full bath. It would make the perfect man cave. 2 silos have been converted to garage spaces and there is a huge Quonset Hut building to store all of your big boy toys. Did I mention that there is a radio tower and control building also on the property? Call today to view, and make this amazing property yours.
Zillow last checked: 8 hours ago
Listing updated: October 25, 2024 at 12:15pm
Listed by:
BARRY MULHEARN,
CENTURY 21 The Real Estate Center
Bought with:
EDDIE TERRY, 147322
BHHS ALL AMERICAN HOMES #2
Source: LPRMLS,MLS#: 731658 Originating MLS: Longleaf Pine Realtors
Originating MLS: Longleaf Pine Realtors
Facts & features
Interior
Bedrooms & bathrooms
- Bedrooms: 3
- Bathrooms: 2
- Full bathrooms: 2
Heating
- Heat Pump
Cooling
- Has cooling: Yes
Appliances
- Included: Cooktop, Down Draft, Electric Cooktop
- Laundry: Main Level
Features
- Ceiling Fan(s), Chandelier, Den, Separate/Formal Dining Room, Double Vanity, Eat-in Kitchen, Handicap Access, Kitchen Island, Kitchen/Dining Combo, Primary Downstairs, Open Floorplan, Pantry, Storage, Separate Shower, Tub Shower, Walk-In Closet(s), Walk-In Shower
- Flooring: Vinyl, Carpet
- Basement: Crawl Space
- Has fireplace: No
Interior area
- Total interior livable area: 2,373 sqft
Property
Parking
- Total spaces: 4
- Parking features: Attached, Detached, Garage
- Attached garage spaces: 4
Features
- Exterior features: Storage
Lot
- Size: 7.43 Acres
- Features: 5-10 Acres
Details
- Parcel number: 18100100245
- Special conditions: Standard
Construction
Type & style
- Home type: SingleFamily
- Architectural style: Ranch,Modular/Prefab
- Property subtype: Single Family Residence
Materials
- Brick Veneer, Frame
Condition
- New construction: No
- Year built: 2008
Utilities & green energy
- Sewer: Septic Tank
- Water: Public
Community & neighborhood
Location
- Region: Red Springs
- Subdivision: None
Other
Other facts
- Listing terms: New Loan
- Ownership: More than a year
Price history
| Date | Event | Price |
|---|---|---|
| 10/25/2024 | Sold | $325,000+3.2%$137/sqft |
Source: | ||
| 9/23/2024 | Pending sale | $315,000$133/sqft |
Source: | ||
| 9/6/2024 | Listed for sale | $315,000$133/sqft |
Source: | ||
Public tax history
| Year | Property taxes | Tax assessment |
|---|---|---|
| 2025 | $137 | $15,200 |
| 2024 | $137 +11% | $15,200 +13.4% |
| 2023 | $123 | $13,400 |
Find assessor info on the county website
Neighborhood: 28377
Nearby schools
GreatSchools rating
- 3/10Peterson ElementaryGrades: PK-4Distance: 4.3 mi
- 2/10Red Springs MiddleGrades: 5-8Distance: 4.3 mi
- 3/10Red Springs HighGrades: 9-12Distance: 4.5 mi
Schools provided by the listing agent
- Middle: Robeson County Schools
- High: Robeson County Schools
Source: LPRMLS. This data may not be complete. We recommend contacting the local school district to confirm school assignments for this home.

Get pre-qualified for a loan
At Zillow Home Loans, we can pre-qualify you in as little as 5 minutes with no impact to your credit score.An equal housing lender. NMLS #10287.
