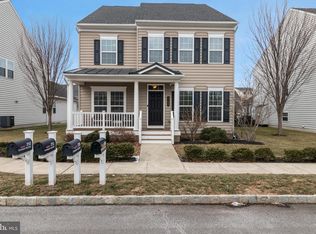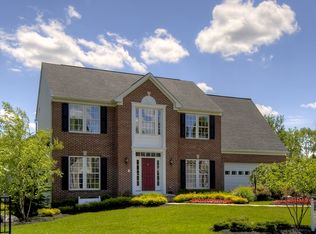The James Michener, custom built by NV Homes, marries traditional home building quality and modern luxury to meet the demanding lifestyle of today's home buyer. As you enter the home, the foyer welcomes you in with classic columns and an airy lightness. The dining room, with upgraded additional windows, is perfect for evening meals and formal entertaining. A main floor home office is set apart from the foyer by double French doors, and offers a private retreat for study, work, or evening reading. Straight ahead, an arched opening pulls your eye past the turned stair with its dramatic half-round window and into the spacious and welcoming family room. An upgraded corner gas fireplace adds warmth and drama, while the added morning room yields even more space and a covered porch. The family room is open to the dinette and kitchen ? a gourmet's paradise with premium, upgraded cabinets and granite counter tops, and a huge walk-in pantry. A butler's pantry sits between the kitchen and dining room to make entertaining even easier. A convenient half bath rounds out the main floor, increasing the utility of the modern open floor plan. Upstairs, the home offers four large bedrooms and two full baths. The master suite is a magnificent retreat, set off by double doors and featuring a master bath with dual-Roman shower heads, double sinks, a compartmentalized W/C, and a linen closet. A gigantic walk-in closet, completely redesigned by Custom Closets, is a homeowner's dream. Featuring a shoe-wall, a jewelry wall, a built-in dresser, and expansive hanging space, this closet will be the envy of all your friends! All four bedrooms are upgraded with overhead lights and fans, and feature convenient cable hookups. Finally, a 2nd floor laundry rooms makes modern life a little easier, featuring a new washer/dryer and a wash sink. The basement, fully finished, boasts almost 1,000 additional square feet of living space as a media room or teen suite. The convenient storage area is perfect for holiday decorations, an additional freezer, or camping equipment, and features roughed-in plumbing for an easy future full bath. The attached two-car garage is a must have upgrade, backing to a private alley. The yard, maintenance free by contract landscapers, is a modern dream with a brand new, custom-built paver patio, perfect for outdoor entertaining and relaxing.
This property is off market, which means it's not currently listed for sale or rent on Zillow. This may be different from what's available on other websites or public sources.


