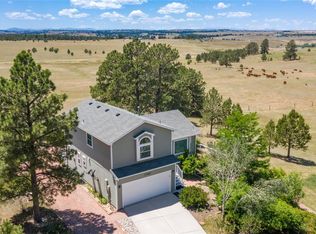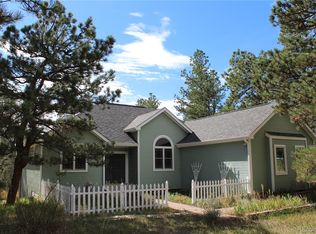Sold for $639,000 on 12/07/23
$639,000
37589 Sable Ridge Road, Elizabeth, CO 80107
4beds
3,616sqft
Single Family Residence
Built in 2002
2 Acres Lot
$755,300 Zestimate®
$177/sqft
$3,536 Estimated rent
Home value
$755,300
$718,000 - $801,000
$3,536/mo
Zestimate® history
Loading...
Owner options
Explore your selling options
What's special
Located on peaceful and private 2 acres, this Sable Ridge home is designed for Colorado living. Smartly situated on a spectacularly wooded lot with ponderosa pines, this ranch with a full finished walk-out basement allows for flexibility in lifestyle. There are 4 bedrooms, 3 bathrooms, multiple living spaces and flex spaces. Step inside to discover a floorplan with unique architectural details such as curved walls, detailed trim, crown molding and vaulted ceilings. The main level features a primary suite and second bedroom, while the walk-out basement boasts an additional two bedrooms and a versatile office space. The primary suite includes a private entrance to the backyard deck, providing a tranquil space to relax and enjoy the natural surroundings. Cozy up next to the gas fireplace on cool evenings, or indulge in radiant flooring for added comfort. The open concept floorplan in the finished basement has a wet bar and a generous number of cabinets. The oversized 2-car attached garage has built-in cabinetry and backyard access. A southeast facing driveway circles around to the rear of the property. The stucco and aluminum siding exterior is both visually appealing and low-maintenance. This property is being sold as-is, no exceptions. It is priced appropriately for the market. Please view and compare to 37413 Sable Ridge Road which closed on 6/26/23 for $835,000. Call to set your showing today.
Zillow last checked: 8 hours ago
Listing updated: October 01, 2024 at 10:52am
Listed by:
Lin Miklas 720-301-0274 lmiklas@msn.com,
RE/MAX Alliance,
Courtney Claytor 720-556-8013,
RE/MAX Alliance
Bought with:
Rochelle McCarty, 100071077
Guardian Real Estate Group
Source: REcolorado,MLS#: 1572670
Facts & features
Interior
Bedrooms & bathrooms
- Bedrooms: 4
- Bathrooms: 3
- Full bathrooms: 2
- 3/4 bathrooms: 1
- Main level bathrooms: 2
- Main level bedrooms: 2
Primary bedroom
- Description: French Entry Doors, Ceiling Fan, Recessed Lighting, Ceiling 10.7 High, Walk-In Closet 7.9 X 7.9
- Level: Main
- Area: 354.6 Square Feet
- Dimensions: 18 x 19.7
Bedroom
- Description: Ceiling Fan W/Light, Wood Blinds, Carpet
- Level: Main
- Area: 154.88 Square Feet
- Dimensions: 12.1 x 12.8
Bedroom
- Description: Ceiling Fan W/Light, Carpet
- Level: Basement
- Area: 188.34 Square Feet
- Dimensions: 12.9 x 14.6
Bedroom
- Description: Ceiling Fan W/Light, Recessed Lighting, Carpet
- Level: Basement
- Area: 230.68 Square Feet
- Dimensions: 14.6 x 15.8
Primary bathroom
- Description: Tile Floor, Double Vanity, Large Soaking Tub W/Jets, Separate Tiled Shower, Recessed Lighting, Private Entrance To Back Deck
- Level: Main
- Area: 144.76 Square Feet
- Dimensions: 9.4 x 15.4
Bathroom
- Description: Single Vanity, Tile Flooring
- Level: Main
- Area: 42.14 Square Feet
- Dimensions: 4.9 x 8.6
Bathroom
- Description: Long Vanity W/Single Sink, Shower, Recessed Lighting, Tile Floor
- Level: Basement
- Area: 75.68 Square Feet
- Dimensions: 8.6 x 8.8
Dining room
- Description: Dining Room Or Office Or Bedroom, Ceiling Fan W/Light
- Level: Main
- Area: 112.1 Square Feet
- Dimensions: 9.5 x 11.8
Great room
- Description: Wet Bar W/Sink/Cabinets, Recessed Lighting, Carpet, Slider To Backyard
- Level: Basement
- Area: 1049.6 Square Feet
- Dimensions: 25.6 x 41
Kitchen
- Description: Open Kitchen To Eat-In Area & Counter For Bar Seating, Maple Cabinets, Ceiling Fan W/Light, Recessed Lighting, Dishwasher, Gas Range, Double Stainless Steel Sink, Wood Laminate Flooring
- Level: Main
- Area: 272.16 Square Feet
- Dimensions: 12.6 x 21.6
Laundry
- Description: Tile Flooring, Closet, Off Garage Entrance
- Level: Main
- Area: 63.64 Square Feet
- Dimensions: 7.4 x 8.6
Living room
- Description: Vaulted Ceiling W/Ceiling Fan, Gas Fireplace, Ceiling 12.4 High, Slider To Back Deck
- Level: Main
- Area: 260.75 Square Feet
- Dimensions: 14.9 x 17.5
Mud room
- Description: Large Entry Foyer/Mud Room, Wood Laminate Flooring, Closet, Recessed Lighting
- Level: Main
- Area: 124.62 Square Feet
- Dimensions: 9.3 x 13.4
Office
- Description: Recessed Lighting, Carpet
- Level: Basement
- Area: 109.04 Square Feet
- Dimensions: 9.4 x 11.6
Utility room
- Description: Radiant Zoned Heating System, 50 Gallon Water Heater
- Level: Basement
- Area: 114.08 Square Feet
- Dimensions: 9.2 x 12.4
Heating
- Baseboard, Hot Water, Radiant Floor
Cooling
- None
Appliances
- Included: Dishwasher, Disposal, Range
- Laundry: In Unit
Features
- Ceiling Fan(s), Eat-in Kitchen, Entrance Foyer, Five Piece Bath, High Ceilings, Laminate Counters, Open Floorplan, Primary Suite, Vaulted Ceiling(s), Walk-In Closet(s), Wet Bar
- Flooring: Carpet, Laminate, Tile
- Windows: Bay Window(s), Double Pane Windows, Window Coverings
- Basement: Exterior Entry,Finished,Full,Interior Entry,Walk-Out Access
- Number of fireplaces: 1
- Fireplace features: Gas, Living Room
- Common walls with other units/homes: No Common Walls
Interior area
- Total structure area: 3,616
- Total interior livable area: 3,616 sqft
- Finished area above ground: 1,808
- Finished area below ground: 1,446
Property
Parking
- Total spaces: 2
- Parking features: Concrete, Dry Walled, Exterior Access Door, Oversized
- Attached garage spaces: 2
Features
- Levels: One
- Stories: 1
- Patio & porch: Deck, Front Porch
- Exterior features: Balcony, Private Yard, Rain Gutters
- Fencing: None
- Has view: Yes
- View description: Meadow
Lot
- Size: 2 Acres
- Features: Many Trees, Meadow, Secluded
Details
- Parcel number: R105642
- Zoning: PUD
- Special conditions: Standard
Construction
Type & style
- Home type: SingleFamily
- Architectural style: Traditional
- Property subtype: Single Family Residence
Materials
- Frame, Metal Siding, Stucco
- Foundation: Slab
- Roof: Composition
Condition
- Fixer
- Year built: 2002
Utilities & green energy
- Water: Well
- Utilities for property: Cable Available, Electricity Connected, Natural Gas Connected, Phone Available
Community & neighborhood
Security
- Security features: Smoke Detector(s)
Location
- Region: Elizabeth
- Subdivision: Sable Ridge
Other
Other facts
- Listing terms: Cash,Conventional
- Ownership: Estate
- Road surface type: Dirt
Price history
| Date | Event | Price |
|---|---|---|
| 12/7/2023 | Sold | $639,000$177/sqft |
Source: | ||
| 10/27/2023 | Pending sale | $639,000$177/sqft |
Source: | ||
| 10/21/2023 | Listed for sale | $639,000$177/sqft |
Source: | ||
Public tax history
| Year | Property taxes | Tax assessment |
|---|---|---|
| 2024 | $3,493 +24.5% | $46,140 |
| 2023 | $2,806 -2.4% | $46,140 +31.4% |
| 2022 | $2,875 | $35,110 -2.8% |
Find assessor info on the county website
Neighborhood: 80107
Nearby schools
GreatSchools rating
- 6/10Singing Hills Elementary SchoolGrades: K-5Distance: 5 mi
- 5/10Elizabeth Middle SchoolGrades: 6-8Distance: 3.8 mi
- 6/10Elizabeth High SchoolGrades: 9-12Distance: 3.5 mi
Schools provided by the listing agent
- Elementary: Singing Hills
- Middle: Elizabeth
- High: Elizabeth
- District: Elizabeth C-1
Source: REcolorado. This data may not be complete. We recommend contacting the local school district to confirm school assignments for this home.
Get a cash offer in 3 minutes
Find out how much your home could sell for in as little as 3 minutes with a no-obligation cash offer.
Estimated market value
$755,300
Get a cash offer in 3 minutes
Find out how much your home could sell for in as little as 3 minutes with a no-obligation cash offer.
Estimated market value
$755,300

