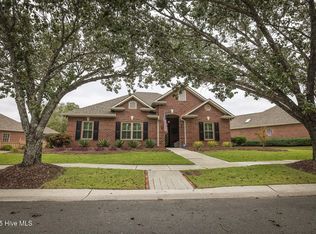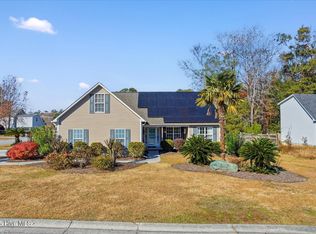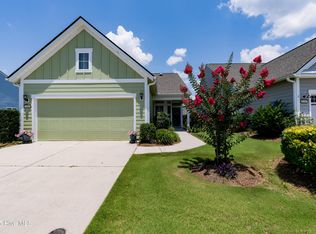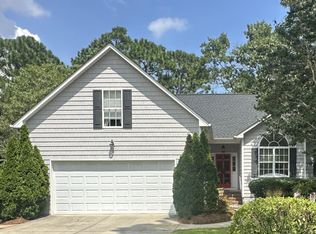Make this your home today!
This stunning single-family home boasts a spacious floor plan with over 2,400 square feet, offering 4 bedrooms, 3.5 bathroom and a loft space perfect for a playroom, office or a second living space. The elegant interior features a gourmet kitchen with quarts countertops, soft close drawers, a natural gas range and stainless-steel appliances.
The primary suite is on the main floor featuring tray ceilings, a beautiful large tiled zero entry shower and a walk in closet.
Additional highlights include a tankless water heater, and a vented gas fireplace. Minutes to the hospital, Pointe at Barclays, downtown Wilmington and the airport.
For sale
$499,900
3758 Spicetree Drive, Wilmington, NC 28412
4beds
2,460sqft
Est.:
Single Family Residence
Built in 2022
6,098.4 Square Feet Lot
$-- Zestimate®
$203/sqft
$126/mo HOA
What's special
Loft spaceGourmet kitchenVented gas fireplaceTray ceilingsNatural gas rangeStainless-steel appliancesSoft close drawers
- 281 days |
- 317 |
- 15 |
Zillow last checked: 8 hours ago
Listing updated: December 05, 2025 at 12:42pm
Listed by:
Letecia Holiday 910-431-9072,
Wallace Realty Services
Source: Hive MLS,MLS#: 100492599 Originating MLS: Cape Fear Realtors MLS, Inc.
Originating MLS: Cape Fear Realtors MLS, Inc.
Tour with a local agent
Facts & features
Interior
Bedrooms & bathrooms
- Bedrooms: 4
- Bathrooms: 4
- Full bathrooms: 3
- 1/2 bathrooms: 1
Rooms
- Room types: Family Room, Dining Room, Master Bedroom, Bedroom 2, Bedroom 3, Bedroom 4, Other
Primary bedroom
- Level: First
- Dimensions: 16 x 15
Bedroom 2
- Level: Second
- Dimensions: 12 x 12
Bedroom 3
- Level: Second
- Dimensions: 16 x 12
Bedroom 4
- Level: Second
- Dimensions: 13 x 11
Dining room
- Dimensions: 11 x 11
Family room
- Level: First
- Dimensions: 19 x 20
Kitchen
- Level: First
- Dimensions: 11 x 16
Other
- Description: Loft
- Level: Second
- Dimensions: 15 x 15
Heating
- Electric, Forced Air
Cooling
- Central Air
Appliances
- Included: Gas Cooktop, Electric Oven, Built-In Microwave, Refrigerator, Disposal, Dishwasher
- Laundry: Laundry Room
Features
- Master Downstairs, Walk-in Closet(s), Vaulted Ceiling(s), Kitchen Island, Pantry, Gas Log, Walk-In Closet(s)
- Flooring: LVT/LVP, Carpet, Tile
- Attic: Pull Down Stairs
- Has fireplace: Yes
- Fireplace features: Gas Log
Interior area
- Total structure area: 2,460
- Total interior livable area: 2,460 sqft
Property
Parking
- Total spaces: 2
- Parking features: Garage Faces Front, Garage Door Opener, Paved
- Garage spaces: 2
Features
- Levels: Two
- Stories: 2
- Patio & porch: Covered, Patio
- Fencing: Privacy,Back Yard,Wood
Lot
- Size: 6,098.4 Square Feet
- Dimensions: 50 x 125 x 50 x 125
- Features: Interior Lot
Details
- Parcel number: R07006001144000
- Zoning: MF-M
- Special conditions: Standard
Construction
Type & style
- Home type: SingleFamily
- Property subtype: Single Family Residence
Materials
- Vinyl Siding
- Foundation: Slab
- Roof: Architectural Shingle
Condition
- New construction: No
- Year built: 2022
Utilities & green energy
- Sewer: Public Sewer
- Water: Public
- Utilities for property: Natural Gas Connected, Sewer Available, Water Available
Community & HOA
Community
- Security: Security System, Smoke Detector(s)
- Subdivision: The Villas at Echo Farms
HOA
- Has HOA: Yes
- Amenities included: Maintenance Common Areas, Sidewalks
- HOA fee: $1,512 annually
- HOA name: The Villa at Echo Farms
- HOA phone: 910-395-1500
Location
- Region: Wilmington
Financial & listing details
- Price per square foot: $203/sqft
- Tax assessed value: $310,100
- Annual tax amount: $2,698
- Date on market: 3/5/2025
- Cumulative days on market: 281 days
- Listing agreement: Exclusive Right To Sell
- Listing terms: Cash,Conventional,FHA,VA Loan
- Road surface type: Paved
Estimated market value
Not available
Estimated sales range
Not available
$3,321/mo
Price history
Price history
| Date | Event | Price |
|---|---|---|
| 8/13/2025 | Price change | $499,900-4.8%$203/sqft |
Source: | ||
| 4/4/2025 | Price change | $524,900-1%$213/sqft |
Source: | ||
| 3/6/2025 | Listed for sale | $530,000+18.8%$215/sqft |
Source: | ||
| 5/13/2022 | Sold | $446,100$181/sqft |
Source: | ||
| 3/18/2022 | Pending sale | $446,100$181/sqft |
Source: | ||
Public tax history
Public tax history
| Year | Property taxes | Tax assessment |
|---|---|---|
| 2024 | $2,698 +3% | $310,100 |
| 2023 | $2,620 +22.5% | $310,100 +23.2% |
| 2022 | $2,139 +341.7% | $251,700 +344.7% |
Find assessor info on the county website
BuyAbility℠ payment
Est. payment
$2,931/mo
Principal & interest
$2405
Property taxes
$225
Other costs
$301
Climate risks
Neighborhood: Longleaf Park/Sunnyvale
Nearby schools
GreatSchools rating
- 6/10Edwin A Alderman ElementaryGrades: K-5Distance: 3.3 mi
- 6/10Williston MiddleGrades: 6-8Distance: 4.5 mi
- 3/10New Hanover HighGrades: 9-12Distance: 4.9 mi
Schools provided by the listing agent
- Elementary: Alderman
- Middle: Williston
- High: New Hanover
Source: Hive MLS. This data may not be complete. We recommend contacting the local school district to confirm school assignments for this home.
- Loading
- Loading




