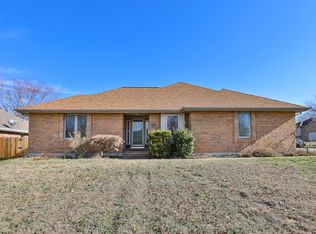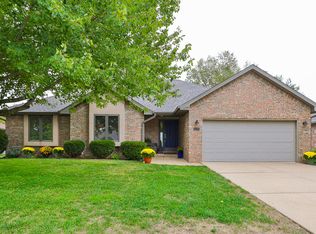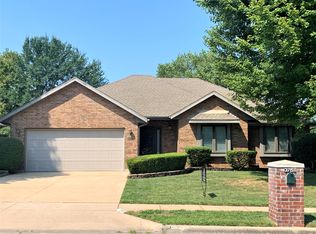Closed
Price Unknown
3758 S Lexus Avenue, Springfield, MO 65807
3beds
1,730sqft
Single Family Residence
Built in 1996
10,454.4 Square Feet Lot
$295,900 Zestimate®
$--/sqft
$1,675 Estimated rent
Home value
$295,900
Estimated sales range
Not available
$1,675/mo
Zestimate® history
Loading...
Owner options
Explore your selling options
What's special
Wonderfully maintained home in Eldorado Place features a split bedroom design including a large Master Bedroom with sitting area and door access to the covered Patio outside and a spacious Master Bath with jetted tub, walk-in shower and a large walk-in closet. Great room with tall ceilings wood blinds and gas fireplace. Updated kitchen with Quartz counter tops, new dishwasher. Flat top stove with Double Oven built in microware , refrigerator, washer and dryer stay with the home. The Kitchen/Dining has hardwood floors with access to the covered Patio overlooking the privacy fenced back yard with Storage shed. Roof replaced in Nov of 2023 including new gutters and downspouts, Hot water heater replaced in 2019. The home is surrounded by beautiful landscaping.
Zillow last checked: 8 hours ago
Listing updated: January 22, 2026 at 11:55am
Listed by:
Jeanna A Edwards 417-818-2000,
RE/MAX House of Brokers,
Janet L Parsons 417-844-6600,
RE/MAX House of Brokers
Bought with:
Shannon G Todd, 2003027713
Southwest Missouri Realty
Source: SOMOMLS,MLS#: 60266522
Facts & features
Interior
Bedrooms & bathrooms
- Bedrooms: 3
- Bathrooms: 2
- Full bathrooms: 2
Heating
- Forced Air, Heat Pump Dual Fuel, Natural Gas
Cooling
- Central Air, Ceiling Fan(s)
Appliances
- Included: Electric Cooktop, Gas Water Heater, Dryer, Washer, Microwave, Refrigerator, Disposal, Dishwasher
- Laundry: Main Level, W/D Hookup
Features
- Quartz Counters, Tray Ceiling(s), High Ceilings, Walk-In Closet(s), Walk-in Shower
- Flooring: Carpet, Tile, Hardwood
- Windows: Blinds, Double Pane Windows
- Has basement: No
- Has fireplace: Yes
- Fireplace features: Gas, Great Room
Interior area
- Total structure area: 1,730
- Total interior livable area: 1,730 sqft
- Finished area above ground: 1,730
- Finished area below ground: 0
Property
Parking
- Total spaces: 2
- Parking features: Driveway, Garage Faces Front, Garage Door Opener
- Attached garage spaces: 2
- Has uncovered spaces: Yes
Features
- Levels: One
- Stories: 1
- Patio & porch: Patio, Covered
- Exterior features: Rain Gutters
- Has spa: Yes
- Spa features: Bath
- Fencing: Privacy,Wood
Lot
- Size: 10,454 sqft
- Dimensions: 74 x 140
- Features: Sprinklers In Front, Landscaped, Sprinklers In Rear, Level, Curbs
Details
- Additional structures: Shed(s)
- Parcel number: 881808100102
Construction
Type & style
- Home type: SingleFamily
- Architectural style: Traditional
- Property subtype: Single Family Residence
Materials
- Brick, Synthetic Stucco
- Foundation: Poured Concrete, Crawl Space
- Roof: Composition
Condition
- Year built: 1996
Utilities & green energy
- Sewer: Public Sewer
- Water: Public
Community & neighborhood
Security
- Security features: Smoke Detector(s)
Location
- Region: Springfield
- Subdivision: Eldorado Place
Other
Other facts
- Listing terms: Cash,VA Loan,FHA,Conventional
- Road surface type: Asphalt
Price history
| Date | Event | Price |
|---|---|---|
| 6/3/2024 | Sold | -- |
Source: | ||
| 4/26/2024 | Pending sale | $280,000$162/sqft |
Source: | ||
| 4/22/2024 | Listed for sale | $280,000+93.1%$162/sqft |
Source: | ||
| 6/24/2015 | Sold | -- |
Source: Agent Provided Report a problem | ||
| 6/24/2015 | Listed for sale | $145,000$84/sqft |
Source: Coldwell Banker - Vanguard #60026554 Report a problem | ||
Public tax history
| Year | Property taxes | Tax assessment |
|---|---|---|
| 2025 | $1,922 | $39,120 +12.7% |
| 2024 | $1,922 +0.5% | $34,710 |
| 2023 | $1,912 +22% | $34,710 +19.1% |
Find assessor info on the county website
Neighborhood: 65807
Nearby schools
GreatSchools rating
- 6/10Sherwood Elementary SchoolGrades: K-5Distance: 1.7 mi
- 8/10Carver Middle SchoolGrades: 6-8Distance: 1 mi
- 4/10Parkview High SchoolGrades: 9-12Distance: 4.2 mi
Schools provided by the listing agent
- Elementary: SGF-Sherwood
- Middle: SGF-Carver
- High: SGF-Parkview
Source: SOMOMLS. This data may not be complete. We recommend contacting the local school district to confirm school assignments for this home.


