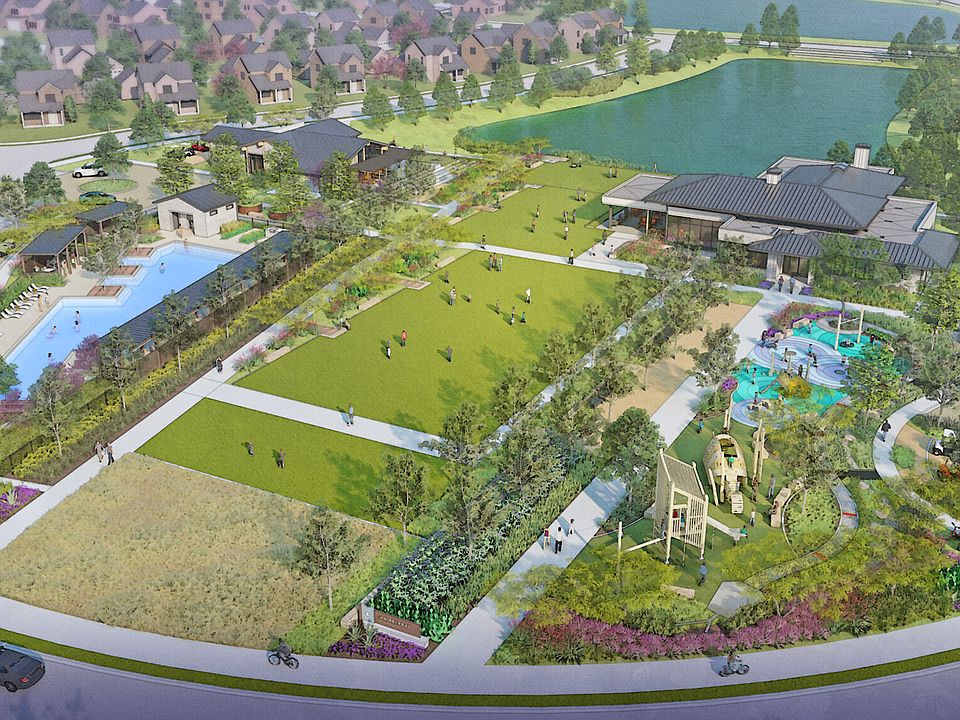This highly optioned home has 4 bedrooms, 3 bathrooms, a study. The kitchen included upgraded appliances (built-in with a separate gas cooktop with pullout drawers below). This home features vaulted ceilings throughout, 8' doors on level 1 and an extended outdoor living area.
New construction
Special offer
$458,008
3758 Long Stem Street Pr, Venus, TX 76084
4beds
2,454sqft
Single Family Residence
Built in 2026
5,662.8 Square Feet Lot
$-- Zestimate®
$187/sqft
$104/mo HOA
- 19 days |
- 112 |
- 12 |
Zillow last checked: 8 hours ago
Listing updated: October 18, 2025 at 12:11am
Listed by:
Dina Verteramo 0523468 888-524-3182,
Dina Verteramo
Source: NTREIS,MLS#: 21090307
Travel times
Schedule tour
Select your preferred tour type — either in-person or real-time video tour — then discuss available options with the builder representative you're connected with.
Facts & features
Interior
Bedrooms & bathrooms
- Bedrooms: 4
- Bathrooms: 3
- Full bathrooms: 3
Primary bedroom
- Level: First
- Dimensions: 15 x 12
Bedroom
- Level: First
- Dimensions: 10 x 11
Bedroom
- Level: Second
- Dimensions: 11 x 10
Primary bathroom
- Level: First
- Dimensions: 9 x 11
Dining room
- Level: First
- Dimensions: 10 x 15
Kitchen
- Level: First
- Dimensions: 12 x 17
Living room
- Level: First
- Dimensions: 16 x 17
Loft
- Level: Second
- Dimensions: 12 x 15
Office
- Level: First
- Dimensions: 11 x 10
Heating
- Central, Natural Gas
Cooling
- Central Air, Ceiling Fan(s)
Appliances
- Included: Gas Cooktop, Tankless Water Heater
Features
- Double Vanity, Loft, Pantry, Cable TV, Vaulted Ceiling(s), Walk-In Closet(s)
- Flooring: Carpet, Ceramic Tile, Vinyl
- Has basement: No
- Has fireplace: No
Interior area
- Total interior livable area: 2,454 sqft
Video & virtual tour
Property
Parking
- Total spaces: 2
- Parking features: Door-Multi, Garage, Garage Faces Rear
- Attached garage spaces: 2
Features
- Levels: Two
- Stories: 2
- Patio & porch: Covered
- Pool features: None, Community
- Fencing: Gate,Wood
Lot
- Size: 5,662.8 Square Feet
Details
- Parcel number: 3758 Long Stem
Construction
Type & style
- Home type: SingleFamily
- Architectural style: Traditional,Detached
- Property subtype: Single Family Residence
Materials
- Brick, Fiber Cement
- Foundation: Slab
- Roof: Composition
Condition
- New construction: Yes
- Year built: 2026
Details
- Builder name: Highland Homes
Utilities & green energy
- Utilities for property: Underground Utilities, Cable Available
Community & HOA
Community
- Features: Clubhouse, Lake, Playground, Park, Pool, Trails/Paths, Sidewalks
- Security: Carbon Monoxide Detector(s)
- Subdivision: Goodland: 40ft. lots
HOA
- Has HOA: Yes
- Services included: All Facilities, Association Management, Maintenance Grounds
- HOA fee: $1,250 annually
- HOA name: FirstService Residential
- HOA phone: 817-378-2388
Location
- Region: Venus
Financial & listing details
- Price per square foot: $187/sqft
- Date on market: 10/17/2025
- Cumulative days on market: 2 days
- Listing terms: Cash,Conventional,FHA,Texas Vet,VA Loan
About the community
Clubhouse
Welcome to Goodland, the new southern gateway of DFW! Nestled minutes from Mansfield, TX, this 5,000-acre master-planned community is where small-town spirit meets big fun and big nature. Soon, you can explore Downtown Goodland, where residents can grab a coffee and run errands just steps from their home. Dive into a rich array of amenities, including multiple centers with pools, 15mi of hike & bike trails, playgrounds, a stocked pond, and a dog park. At Goodland, nature and convenience are always close by!
4.99% Fixed Rate Mortgage Limited Time Savings!
Save with Highland HomeLoans! 4.99% fixed rate rate promo. 5.034% APR. See Sales Counselor for complete details.Source: Highland Homes

