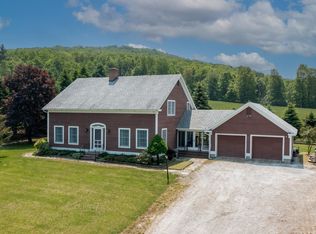Closed
Listed by:
Joshua Lemieux,
Remax Summit 802-772-0670
Bought with: Watson Realty & Associates
$362,300
3758 Colvin Hill Road, Danby, VT 05739
3beds
3,192sqft
Single Family Residence
Built in 1989
1 Acres Lot
$399,900 Zestimate®
$114/sqft
$3,337 Estimated rent
Home value
$399,900
$264,000 - $656,000
$3,337/mo
Zestimate® history
Loading...
Owner options
Explore your selling options
What's special
Nestled among the rolling hills of Danby Vermont lies a picturesque haven, where tranquility reigns and nature's embrace is ever-present. Surrounded by large parcels of land, this charming home embodies the essence of peaceful Vermont living. That privacy is paramount as the only sounds that break the silence are the gentle rustle of leaves and the melodious chirping of birds. Tucked away from the hustle and bustle of city life, this space offers a sanctuary for the soul, a place to escape the pressures of the modern world and reconnect with oneself. At the heart of the property lies a spacious 3 bedroom, 2 bathroom multi level home. The spacious master suite boosts a private bathroom with soaking tub as well as relaxing private balcony that overlooks the back yard. You will also find a large addition that creates an open space that houses the kitchen, dining and family room. From here you have direct access to the covered wrap-around porch, which is where you will spend time watching the seasons change. Finishing off the first floor you will find an additional living room, a full guest bathroom, a sunroom, a mudroom and a laundry room. Outside you will find a detached garage that has been transformed into a wonder yoga studio. This space would also make a great home office. With all of this you still have a well manicured green space with hardscaped patio, a coy pond and a fire pit. This place just might have it all. Welcome home!
Zillow last checked: 8 hours ago
Listing updated: July 01, 2024 at 02:59pm
Listed by:
Joshua Lemieux,
Remax Summit 802-772-0670
Bought with:
Nancy Greenwood
Watson Realty & Associates
Source: PrimeMLS,MLS#: 4992332
Facts & features
Interior
Bedrooms & bathrooms
- Bedrooms: 3
- Bathrooms: 2
- Full bathrooms: 1
- 3/4 bathrooms: 1
Heating
- Oil, Pellet Stove, Forced Air
Cooling
- Wall Unit(s)
Appliances
- Included: Dishwasher, Dryer, Microwave, Electric Range, Refrigerator, Washer
- Laundry: 1st Floor Laundry
Features
- Kitchen/Dining, Kitchen/Family, Kitchen/Living, Living/Dining, Primary BR w/ BA, Natural Light, Natural Woodwork
- Flooring: Ceramic Tile, Combination, Wood, Vinyl Plank
- Windows: Skylight(s)
- Basement: Concrete,Crawl Space,Walk-Out Access
Interior area
- Total structure area: 3,592
- Total interior livable area: 3,192 sqft
- Finished area above ground: 3,192
- Finished area below ground: 0
Property
Parking
- Parking features: Gravel
Features
- Levels: One and One Half
- Stories: 1
- Patio & porch: Patio, Covered Porch
- Exterior features: Building, Deck
- Fencing: Dog Fence
- Has view: Yes
- Waterfront features: Stream
Lot
- Size: 1 Acres
- Features: Level, Open Lot, Views
Details
- Additional structures: Barn(s)
- Parcel number: 17105410312
- Zoning description: Res
Construction
Type & style
- Home type: SingleFamily
- Architectural style: Contemporary
- Property subtype: Single Family Residence
Materials
- Wood Frame, Vinyl Siding
- Foundation: Concrete
- Roof: Corrugated,Asphalt Shingle
Condition
- New construction: No
- Year built: 1989
Utilities & green energy
- Electric: Circuit Breakers
- Sewer: On-Site Septic Exists
- Utilities for property: Cable Available, Propane, Phone Available
Community & neighborhood
Location
- Region: Danby
Other
Other facts
- Road surface type: Dirt
Price history
| Date | Event | Price |
|---|---|---|
| 7/1/2024 | Sold | $362,300-2.1%$114/sqft |
Source: | ||
| 4/22/2024 | Listed for sale | $370,000+1.4%$116/sqft |
Source: | ||
| 10/23/2023 | Listing removed | -- |
Source: | ||
| 8/30/2023 | Listed for sale | $365,000-6.2%$114/sqft |
Source: | ||
| 12/14/2022 | Listing removed | -- |
Source: | ||
Public tax history
| Year | Property taxes | Tax assessment |
|---|---|---|
| 2024 | -- | $358,600 |
| 2023 | -- | $358,600 +88.9% |
| 2022 | -- | $189,800 +12% |
Find assessor info on the county website
Neighborhood: 05739
Nearby schools
GreatSchools rating
- 6/10Dorset Elementary SchoolGrades: PK-8Distance: 11.3 mi
- 5/10Granville Junior Senior High SchoolGrades: 7-12Distance: 11.2 mi
- NACurrier Memorial Usd #23Grades: PK-5Distance: 3.2 mi
Schools provided by the listing agent
- Elementary: Currier Memorial School
- District: Danby School District
Source: PrimeMLS. This data may not be complete. We recommend contacting the local school district to confirm school assignments for this home.
Get pre-qualified for a loan
At Zillow Home Loans, we can pre-qualify you in as little as 5 minutes with no impact to your credit score.An equal housing lender. NMLS #10287.
