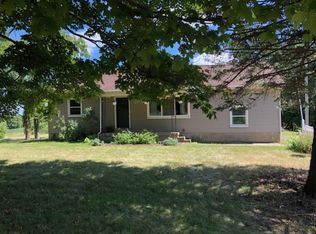Sold for $235,000 on 05/03/24
$235,000
3758 Cedar Run Rd, Cass City, MI 48726
3beds
2,504sqft
Manufactured Home
Built in 1998
2 Acres Lot
$264,900 Zestimate®
$94/sqft
$1,350 Estimated rent
Home value
$264,900
$249,000 - $283,000
$1,350/mo
Zestimate® history
Loading...
Owner options
Explore your selling options
What's special
Absolutely stunning home with full basement on 2 Acers in the country. 3 bedroom's, 2.5 bath, 2.5 car attached garage, 1st floor laundry room and a fully finished basement with a small portion (12' X 16' approx.) left for cold storage and easy access to the pipes that lead outside. This manufactured home has been totally remodeled with new windows, kitchen, drywall and flooring. Along with many upgrades which include entire home spray foam insulation including sill plate in basement (with the exception of 2 rooms and cold storage room), galvanized duct work right down to the water heater (105 gal) and a 35 gal water pressure tank. You can't go wrong with this move in ready home that has been well maintained both inside and out. An exceptional country setting and only 5 miles away from town. Call for your showing today!
Zillow last checked: 8 hours ago
Listing updated: August 01, 2025 at 09:30am
Listed by:
Irene M Anderson 810-982-1400,
Realty Executives Home Towne
Bought with:
Rachel Daily, 6a00B5a00B0a00B5a00B3a00B
Berkshire Hathaway Home Services
Source: Realcomp II,MLS#: 20230099121
Facts & features
Interior
Bedrooms & bathrooms
- Bedrooms: 3
- Bathrooms: 3
- Full bathrooms: 2
- 1/2 bathrooms: 1
Primary bedroom
- Level: Entry
- Dimensions: 12 x 11
Bedroom
- Level: Entry
- Dimensions: 12 x 8
Bedroom
- Level: Entry
- Dimensions: 12 x 11
Primary bathroom
- Level: Entry
- Dimensions: 9 x 7
Other
- Level: Entry
- Dimensions: 24 x 6
Other
- Level: Entry
- Dimensions: 3 x 6
Bonus room
- Level: Basement
- Dimensions: 16 x 12
Dining room
- Level: Entry
- Dimensions: 12 x 8
Flex room
- Level: Basement
- Dimensions: 18 x 10
Great room
- Level: Basement
- Dimensions: 27 x 24
Kitchen
- Level: Entry
- Dimensions: 11 x 10
Other
- Level: Basement
- Dimensions: 15 x 9
Laundry
- Level: Entry
- Dimensions: 9 x 4
Living room
- Level: Entry
- Dimensions: 16 x 19
Mud room
- Level: Entry
- Dimensions: 15 x 7
Mud room
- Level: Entry
- Dimensions: 9 x 5
Other
- Level: Basement
- Dimensions: 16 x 12
Other
- Level: Basement
- Dimensions: 16 x 3
Heating
- Electric, Forced Air, Propane
Cooling
- Ceiling Fans, Central Air
Appliances
- Included: Dishwasher, Free Standing Electric Range, Free Standing Freezer, Free Standing Refrigerator, Microwave, Water Softener Owned
- Laundry: Electric Dryer Hookup, Washer Hookup
Features
- Basement: Full,Partially Finished
- Has fireplace: Yes
- Fireplace features: Living Room, Wood Burning Stove
Interior area
- Total interior livable area: 2,504 sqft
- Finished area above ground: 1,480
- Finished area below ground: 1,024
Property
Parking
- Total spaces: 2.5
- Parking features: Twoand Half Car Garage, Attached
- Attached garage spaces: 2.5
Features
- Levels: One
- Stories: 1
- Entry location: GroundLevelwSteps
- Patio & porch: Deck, Porch
- Pool features: None
Lot
- Size: 2 Acres
- Dimensions: 264 x 330 x 264 x 330
Details
- Parcel number: 008001000110000
- Special conditions: Short Sale No,Standard
Construction
Type & style
- Home type: MobileManufactured
- Architectural style: Manufacturedwith Land,Ranch
- Property subtype: Manufactured Home
Materials
- Block, Vinyl Siding
- Foundation: Basement, Block
- Roof: Asphalt
Condition
- New construction: No
- Year built: 1998
Utilities & green energy
- Sewer: Septic Tank
- Water: Well
Community & neighborhood
Location
- Region: Cass City
Other
Other facts
- Listing agreement: Exclusive Right To Sell
- Listing terms: Cash,Conventional,FHA,Va Loan
Price history
| Date | Event | Price |
|---|---|---|
| 5/3/2024 | Sold | $235,000$94/sqft |
Source: | ||
| 3/19/2024 | Pending sale | $235,000$94/sqft |
Source: | ||
| 11/25/2023 | Listed for sale | $235,000$94/sqft |
Source: | ||
Public tax history
| Year | Property taxes | Tax assessment |
|---|---|---|
| 2025 | $1,555 +23.3% | $102,100 +19.3% |
| 2024 | $1,261 -10% | $85,600 +11.3% |
| 2023 | $1,402 +20.7% | $76,900 +32.6% |
Find assessor info on the county website
Neighborhood: 48726
Nearby schools
GreatSchools rating
- 8/10Campbell Elementary SchoolGrades: PK-6Distance: 4.4 mi
- 6/10Cass City Jr. and Sr. High SchoolGrades: 7-12Distance: 4.5 mi
