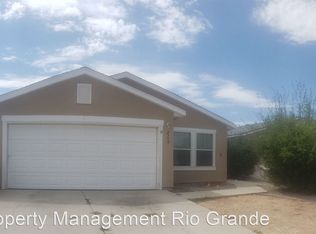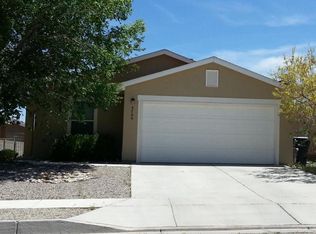Sold
Price Unknown
3758 Cattle Dr NE, Rio Rancho, NM 87144
4beds
1,674sqft
Single Family Residence
Built in 2005
4,791.6 Square Feet Lot
$323,900 Zestimate®
$--/sqft
$2,040 Estimated rent
Home value
$323,900
$295,000 - $356,000
$2,040/mo
Zestimate® history
Loading...
Owner options
Explore your selling options
What's special
You will fall in love with this beautifully updated single-story home featuring a charming rustic chic style! With 4 bedrooms, this home includes an updated kitchen with modern cabinets, new counters & backsplash, kitchen island, & a coffee bar with extra storage. Enjoy newer appliances, a cozy built-in electric fireplace, & barn doors leading to the 4th bedroom, perfect for an in-law suite. Plantation shutters, new light fixtures & all-tile flooring (no carpet) add to the appeal. You can also enjoy the summer with refrigerated air. The backyard is cozy & inviting & includes a shed for extra storage. Plus--a brand new roof was just installed in May 2025! It's the perfect place to hang your heart. Don't miss this amazing deal! Won't last long! Conveniently located near parks & schools.
Zillow last checked: 8 hours ago
Listing updated: September 04, 2025 at 12:49pm
Listed by:
Anita A Mora 505-400-8105,
Coldwell Banker Legacy
Bought with:
Kaye L. Myers, 41111
Coldwell Banker Legacy
Source: SWMLS,MLS#: 1084919
Facts & features
Interior
Bedrooms & bathrooms
- Bedrooms: 4
- Bathrooms: 2
- Full bathrooms: 2
Primary bedroom
- Level: Main
- Area: 182
- Dimensions: 14 x 13
Bedroom 2
- Level: Main
- Area: 100
- Dimensions: 10 x 10
Bedroom 3
- Level: Main
- Area: 100
- Dimensions: 10 x 10
Bedroom 4
- Level: Main
- Area: 100
- Dimensions: 10 x 10
Kitchen
- Level: Main
- Area: 288
- Dimensions: 18 x 16
Living room
- Level: Main
- Area: 400
- Dimensions: 20 x 20
Heating
- Central, Forced Air, Natural Gas
Cooling
- Refrigerated
Appliances
- Included: Dryer, Dishwasher, Free-Standing Gas Range, Disposal, Microwave, Refrigerator, Washer
- Laundry: Gas Dryer Hookup, Washer Hookup, Dryer Hookup, ElectricDryer Hookup
Features
- Ceiling Fan(s), Great Room, Kitchen Island, Main Level Primary, Pantry
- Flooring: Carpet Free, Tile
- Windows: Double Pane Windows, Insulated Windows
- Has basement: No
- Number of fireplaces: 1
- Fireplace features: Decorative
Interior area
- Total structure area: 1,674
- Total interior livable area: 1,674 sqft
Property
Parking
- Total spaces: 2
- Parking features: Attached, Garage, Garage Door Opener
- Attached garage spaces: 2
Accessibility
- Accessibility features: None
Features
- Levels: One
- Stories: 1
- Exterior features: Private Yard
- Fencing: Wall
Lot
- Size: 4,791 sqft
- Features: Landscaped, Xeriscape
Details
- Additional structures: Shed(s)
- Parcel number: R140739
- Zoning description: R-1
Construction
Type & style
- Home type: SingleFamily
- Property subtype: Single Family Residence
Materials
- Frame, Stucco
- Foundation: Slab
- Roof: Pitched,Shingle
Condition
- Resale
- New construction: No
- Year built: 2005
Details
- Builder name: Artistic
Utilities & green energy
- Sewer: Public Sewer
- Water: Public
- Utilities for property: Electricity Connected, Natural Gas Connected, Sewer Connected, Water Connected
Green energy
- Energy generation: None
- Water conservation: Water-Smart Landscaping
Community & neighborhood
Security
- Security features: Smoke Detector(s)
Location
- Region: Rio Rancho
- Subdivision: High Range
Other
Other facts
- Listing terms: Cash,Conventional,FHA,VA Loan
- Road surface type: Asphalt
Price history
| Date | Event | Price |
|---|---|---|
| 9/4/2025 | Sold | -- |
Source: | ||
| 8/5/2025 | Pending sale | $330,000$197/sqft |
Source: | ||
| 7/16/2025 | Price change | $330,000-1.5%$197/sqft |
Source: | ||
| 5/30/2025 | Listed for sale | $335,000+81.1%$200/sqft |
Source: | ||
| 5/10/2019 | Sold | -- |
Source: | ||
Public tax history
| Year | Property taxes | Tax assessment |
|---|---|---|
| 2025 | $1,808 -0.3% | $51,806 +3% |
| 2024 | $1,813 +2.6% | $50,297 +3% |
| 2023 | $1,766 +1.9% | $48,833 +3% |
Find assessor info on the county website
Neighborhood: 87144
Nearby schools
GreatSchools rating
- 7/10Enchanted Hills Elementary SchoolGrades: K-5Distance: 2.2 mi
- 7/10Rio Rancho Middle SchoolGrades: 6-8Distance: 0.4 mi
- 7/10V Sue Cleveland High SchoolGrades: 9-12Distance: 1.9 mi
Schools provided by the listing agent
- Elementary: Enchanted Hills
- Middle: Rio Rancho Mid High
- High: V. Sue Cleveland
Source: SWMLS. This data may not be complete. We recommend contacting the local school district to confirm school assignments for this home.
Get a cash offer in 3 minutes
Find out how much your home could sell for in as little as 3 minutes with a no-obligation cash offer.
Estimated market value$323,900
Get a cash offer in 3 minutes
Find out how much your home could sell for in as little as 3 minutes with a no-obligation cash offer.
Estimated market value
$323,900

