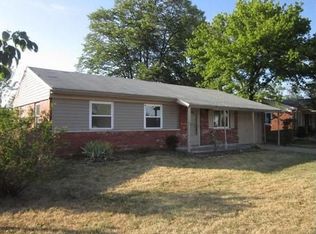Sold for $275,000 on 07/20/23
$275,000
3758 Autumn Rd, Elsmere, KY 41018
3beds
1,044sqft
Single Family Residence, Residential
Built in 1961
8,276.4 Square Feet Lot
$283,200 Zestimate®
$263/sqft
$1,901 Estimated rent
Home value
$283,200
$269,000 - $297,000
$1,901/mo
Zestimate® history
Loading...
Owner options
Explore your selling options
What's special
An entertainer's dream! Incredible ranch with a sunroom overlooking the pool and hot tub! Finished lower level with a 4th bedroom/office and a full bathroom. New hot tub '22. HVAC '23. Roof '19. Pool Pump '23. Great location!
Zillow last checked: 8 hours ago
Listing updated: October 01, 2024 at 08:30pm
Listed by:
Walter Gibler 513-382-4109,
Coldwell Banker Realty
Bought with:
Chelsea Lucas, 212455
Greenleaf Real Estate
Source: NKMLS,MLS#: 614513
Facts & features
Interior
Bedrooms & bathrooms
- Bedrooms: 3
- Bathrooms: 3
- Full bathrooms: 3
Primary bedroom
- Features: Bath Adjoins
- Level: First
- Area: 132
- Dimensions: 12 x 11
Bedroom 2
- Level: First
- Area: 100
- Dimensions: 10 x 10
Bedroom 3
- Level: First
- Area: 90
- Dimensions: 10 x 9
Bathroom 2
- Description: Full
- Features: Full Finished Bath, Soaking Tub
- Level: First
- Area: 30
- Dimensions: 6 x 5
Bathroom 3
- Description: Full
- Features: Full Finished Bath
- Level: Basement
- Area: 56
- Dimensions: 8 x 7
Bonus room
- Level: Basement
- Area: 121
- Dimensions: 11 x 11
Dining room
- Level: First
- Area: 200
- Dimensions: 20 x 10
Entry
- Level: First
- Area: 16
- Dimensions: 4 x 4
Family room
- Level: Basement
- Area: 195
- Dimensions: 15 x 13
Game room
- Level: Basement
- Area: 264
- Dimensions: 22 x 12
Kitchen
- Features: Laminate Flooring, Eat-in Kitchen
- Level: First
- Area: 204
- Dimensions: 17 x 12
Laundry
- Level: Basement
- Area: 72
- Dimensions: 12 x 6
Living room
- Level: First
- Area: 225
- Dimensions: 15 x 15
Primary bath
- Description: Full
- Level: First
- Area: 24
- Dimensions: 6 x 4
Heating
- Forced Air
Cooling
- Central Air
Appliances
- Included: Electric Oven, Electric Range, Dishwasher, Microwave, Refrigerator
Features
- Eat-in Kitchen, Bookcases, Ceiling Fan(s)
- Doors: Barn Door(s)
- Basement: Full
Interior area
- Total structure area: 1,044
- Total interior livable area: 1,044 sqft
Property
Parking
- Parking features: Driveway, Off Street, On Street
- Has uncovered spaces: Yes
Features
- Levels: One
- Stories: 1
- Patio & porch: Enclosed, Patio, Porch
- Pool features: In Ground
- Has spa: Yes
- Spa features: Heated
- Fencing: Privacy,Wood
Lot
- Size: 8,276 sqft
Details
- Additional structures: Shed(s)
- Parcel number: 0162001056.00
Construction
Type & style
- Home type: SingleFamily
- Architectural style: Ranch
- Property subtype: Single Family Residence, Residential
Materials
- Brick
- Foundation: Poured Concrete
- Roof: Shingle
Condition
- Existing Structure
- New construction: No
- Year built: 1961
Utilities & green energy
- Sewer: Public Sewer
- Water: Public
- Utilities for property: Cable Available, Natural Gas Available
Community & neighborhood
Location
- Region: Elsmere
Price history
| Date | Event | Price |
|---|---|---|
| 7/20/2023 | Sold | $275,000+10%$263/sqft |
Source: | ||
| 6/18/2023 | Pending sale | $250,000$239/sqft |
Source: | ||
| 6/16/2023 | Listed for sale | $250,000+65.6%$239/sqft |
Source: | ||
| 10/18/2018 | Sold | $151,000+4.1%$145/sqft |
Source: Public Record Report a problem | ||
| 9/17/2018 | Pending sale | $145,000$139/sqft |
Source: Florence #520057 Report a problem | ||
Public tax history
| Year | Property taxes | Tax assessment |
|---|---|---|
| 2022 | $1,951 -1.8% | $151,000 |
| 2021 | $1,986 -23.3% | $151,000 |
| 2020 | $2,589 | $151,000 |
Find assessor info on the county website
Neighborhood: 41018
Nearby schools
GreatSchools rating
- 6/10James A Caywood Elementary SchoolGrades: PK-5Distance: 1.7 mi
- 6/10Turkey Foot Middle SchoolGrades: 6-8Distance: 1.9 mi
- 8/10Dixie Heights High SchoolGrades: 9-12Distance: 2.5 mi
Schools provided by the listing agent
- Elementary: JA Caywood Elementary
- Middle: Turkey Foot Middle School
- High: Dixie Heights High
Source: NKMLS. This data may not be complete. We recommend contacting the local school district to confirm school assignments for this home.

Get pre-qualified for a loan
At Zillow Home Loans, we can pre-qualify you in as little as 5 minutes with no impact to your credit score.An equal housing lender. NMLS #10287.
