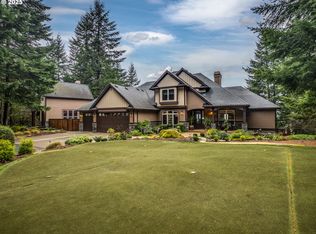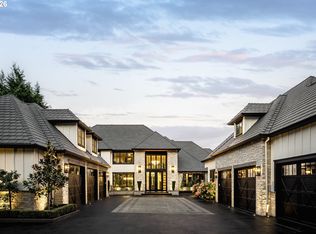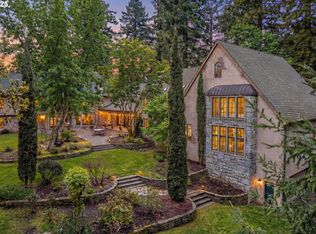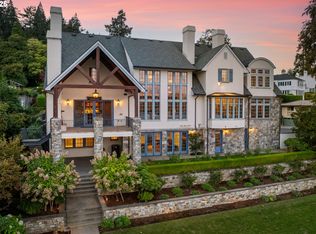Enjoy the privacy and seclusion of Emerald Springs Ranch, 54 spectacular acres just 35 min from downtown Portland Oregon. Gorgeous resort-like atmosphere with a grand, craftsman-stylebuilt lodge, luxurious pool and outdoor entertaining area. Custom-built for comfortable living, the home features 5 bedrooms including the primary suite on the main floor. This one-of-a-kind property includes a barn with upstairs apartment and rec space, potable freshwater springs, hay pasture and miles of trails.
Active
$5,900,000
37573 SE Gordon Creek Rd, Corbett, OR 97019
4beds
10,484sqft
Est.:
Residential, Single Family Residence
Built in 1999
54 Acres Lot
$-- Zestimate®
$563/sqft
$-- HOA
What's special
Custom-built for comfortable livingHay pastureGrand craftsman-style built lodgeOutdoor entertaining areaLuxurious poolPotable freshwater springsMiles of trails
- 9 days |
- 1,250 |
- 43 |
Zillow last checked: 8 hours ago
Listing updated: February 04, 2026 at 11:58am
Listed by:
Daniel Lowe portland@barnes-international.com,
Barnes Portland
Source: RMLS (OR),MLS#: 23458789
Tour with a local agent
Facts & features
Interior
Bedrooms & bathrooms
- Bedrooms: 4
- Bathrooms: 7
- Full bathrooms: 5
- Partial bathrooms: 2
- Main level bathrooms: 5
Rooms
- Room types: Office, Laundry, Bedroom 2, Bedroom 3, Dining Room, Family Room, Kitchen, Living Room, Primary Bedroom
Primary bedroom
- Features: Beamed Ceilings, Ceiling Fan, Hardwood Floors, Double Closet, Double Sinks, Suite
- Level: Lower
Bedroom 2
- Features: Balcony, Beamed Ceilings, Dressing Room
- Level: Upper
Bedroom 3
- Features: Balcony, Beamed Ceilings, Ceiling Fan, High Ceilings
- Level: Upper
Dining room
- Features: Beamed Ceilings, Exterior Entry, Fireplace, Formal, Hardwood Floors, Sunken
- Level: Main
Kitchen
- Features: Builtin Features, Builtin Range, Eating Area, Fireplace, Builtin Oven, Butlers Pantry
- Level: Main
Living room
- Features: Beamed Ceilings, Ceiling Fan, Fireplace, Patio, Sunken, Wood Floors
- Level: Main
Office
- Features: Builtin Features, Trash Compactor
- Level: Main
Heating
- Heat Pump, Wood Stove, Fireplace(s)
Cooling
- Central Air
Appliances
- Included: Built In Oven, Built-In Range, Built-In Refrigerator, Dishwasher, Double Oven, Gas Appliances, Microwave, Plumbed For Ice Maker, Stainless Steel Appliance(s), Trash Compactor, Propane Water Heater, Tank Water Heater
- Laundry: Laundry Room
Features
- Ceiling Fan(s), High Ceilings, Sound System, Vaulted Ceiling(s), Built-in Features, Bathroom, Double Vanity, Walkin Shower, Balcony, Beamed Ceilings, Dressing Room, Formal, Sunken, Eat-in Kitchen, Butlers Pantry, Double Closet, Suite, Pot Filler, Tile
- Flooring: Hardwood, Heated Tile, Tile, Wood
- Basement: None
- Number of fireplaces: 3
- Fireplace features: Gas, Wood Burning
Interior area
- Total structure area: 10,484
- Total interior livable area: 10,484 sqft
Video & virtual tour
Property
Parking
- Total spaces: 6
- Parking features: RV Access/Parking, Secured, RV Boat Storage, Attached, Extra Deep Garage
- Attached garage spaces: 6
Accessibility
- Accessibility features: Accessible Doors, Accessible Entrance, Accessible Full Bath, Caregiver Quarters, Garage On Main, Main Floor Bedroom Bath, Natural Lighting, Parking, Utility Room On Main, Walkin Shower, Accessibility
Features
- Stories: 2
- Patio & porch: Covered Patio, Patio
- Exterior features: Athletic Court, Tennis Court(s), Exterior Entry, Balcony
- Has spa: Yes
- Spa features: Builtin Hot Tub
- Fencing: Perimeter,Fenced
- Has view: Yes
- View description: Pond, Territorial, Trees/Woods
- Has water view: Yes
- Water view: Pond
- Waterfront features: Creek, Pond
Lot
- Size: 54 Acres
- Features: Gated, Gentle Sloping, Private, Acres 50 to 100
Details
- Additional structures: Arena, Barn, Greenhouse, RVParking, RVBoatStorage, SeparateLivingQuartersApartmentAuxLivingUnit
- Parcel number: R341794
- Zoning: CFU4
Construction
Type & style
- Home type: SingleFamily
- Architectural style: Log
- Property subtype: Residential, Single Family Residence
Materials
- Log, Stone
- Foundation: Pillar/Post/Pier, Slab
- Roof: Composition
Condition
- Updated/Remodeled
- New construction: No
- Year built: 1999
Utilities & green energy
- Electric: Call Listing Agent
- Gas: Propane
- Sewer: Septic Tank
- Water: Spring, Well
Green energy
- Construction elements: Reclaimed Material
Community & HOA
Community
- Security: Fire Sprinkler System
HOA
- Has HOA: No
Location
- Region: Corbett
Financial & listing details
- Price per square foot: $563/sqft
- Tax assessed value: $816,930
- Annual tax amount: $10,016
- Date on market: 10/3/2023
- Listing terms: Cash,Conventional,Owner Will Carry,VA Loan
- Crops included: Yes
- Electric utility on property: Yes
- Road surface type: Gravel, Paved
Estimated market value
Not available
Estimated sales range
Not available
$6,688/mo
Price history
Price history
| Date | Event | Price |
|---|---|---|
| 2/5/2026 | Listed for sale | $5,900,000-1.7%$563/sqft |
Source: | ||
| 11/1/2024 | Listing removed | $6,000,000$572/sqft |
Source: | ||
| 10/3/2023 | Listed for sale | $6,000,000+23.2%$572/sqft |
Source: | ||
| 1/1/2020 | Listing removed | $4,870,000$465/sqft |
Source: Keller Williams Realty Sunset Corridor #18239615 Report a problem | ||
| 10/2/2018 | Listed for sale | $4,870,000$465/sqft |
Source: Keller Williams Sunset Corridor #18239615 Report a problem | ||
Public tax history
Public tax history
| Year | Property taxes | Tax assessment |
|---|---|---|
| 2017 | $7,722 +3% | $610,010 +2.1% |
| 2016 | $7,497 | $597,430 +3% |
| 2015 | $7,497 | $580,040 |
Find assessor info on the county website
BuyAbility℠ payment
Est. payment
$35,388/mo
Principal & interest
$28603
Property taxes
$4720
Home insurance
$2065
Climate risks
Neighborhood: 97019
Nearby schools
GreatSchools rating
- 7/10Corbett SchoolGrades: K-12Distance: 3.1 mi
Schools provided by the listing agent
- Elementary: Corbett
- Middle: Corbett
- High: Corbett
Source: RMLS (OR). This data may not be complete. We recommend contacting the local school district to confirm school assignments for this home.
- Loading
- Loading




