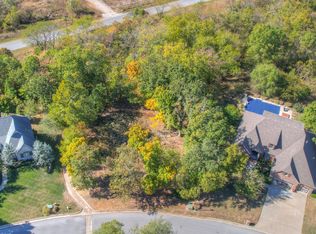This Executive home is located in the beautiful Arbor Hills neighborhood. Even though this home is in a residential neighborhood there is a wilderness easement behind the home, giving this 1.2 acre lot seclusion and privacy. The home is completely built with brick and stone, giving it a traditional feel on the outside but boasts a hint of modern on the inside. The cable design railing of the staircase, leading both to the second floor and the basement, allows an openness to the entire living room. The floor to ceiling Pella windows, line the length of the living room and allow you to look out over the Saltwater lap pool along with watching the wildlife coming and going from the wilderness easement. This home has two Master Suites, one on the Main floor and the other on the
This property is off market, which means it's not currently listed for sale or rent on Zillow. This may be different from what's available on other websites or public sources.
