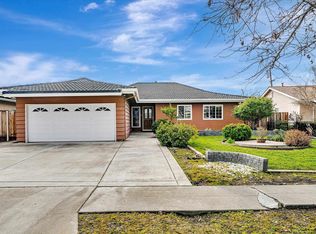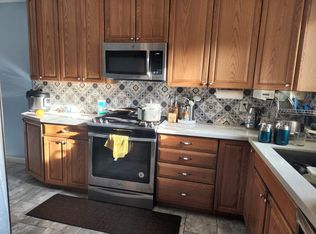Sold for $1,821,000
$1,821,000
3757 Savannah Rd, Fremont, CA 94538
4beds
1,776sqft
Residential, Single Family Residence
Built in 1960
6,534 Square Feet Lot
$1,790,000 Zestimate®
$1,025/sqft
$4,700 Estimated rent
Home value
$1,790,000
$1.63M - $1.97M
$4,700/mo
Zestimate® history
Loading...
Owner options
Explore your selling options
What's special
A Rare Find in a Prime Location in Irvington 4 Bedrooms, 3 Full Baths, 2 Master Suites! Welcome to this exceptionally updated, move in ready single story home that checks every box for today’s modern family. From the moment you step inside, you’ll be greeted by soaring vaulted ceilings and an abundance of natural light that fills every corner of this spacious, thoughtfully designed floor plan. 4 bedrooms & 3 FULL bathrooms including TWO primary suites ideal for multi-generational living, visiting guests, or growing families. Large, low maintenance backyard with high end paving perfect for entertaining, relaxing, or letting kids play freely and yes your very own fruiting tangerine tree just outside the kitchen window! The living space seamlessly connects to the outdoors through double French doors one set in the family room and another in the primary suite making indoor-outdoor California living effortless. High fencing ensures total privacy. Located in a quiet, family-friendly neighborhood with great neighbors and easy access to 680, 880, and BART just minutes from major commuter routes. Shopping, dining, & entertainment are just around the corner at Pacific Commons.
Zillow last checked: 8 hours ago
Listing updated: October 16, 2025 at 03:07am
Listed by:
Vishal Sharma DRE #01746050 650-296-2494,
Alliance Bay Realty,
Vandanjit Kaur DRE #02165108 650-922-7292,
Alliance Bay Realty
Bought with:
Dan Wu, DRE #01993488
Coldwell Banker Realty
Source: Bay East AOR,MLS#: 41111980
Facts & features
Interior
Bedrooms & bathrooms
- Bedrooms: 4
- Bathrooms: 3
- Full bathrooms: 3
Kitchen
- Features: Dishwasher, Eat-in Kitchen, Disposal, Microwave, Pantry, Range/Oven Free Standing, Refrigerator, Updated Kitchen, Other
Heating
- Forced Air
Cooling
- Central Air
Appliances
- Included: Dishwasher, Microwave, Free-Standing Range, Refrigerator, Water Softener
- Laundry: Hookups Only, In Garage, Common Area
Features
- Pantry, Updated Kitchen
- Flooring: Laminate, Tile
- Windows: Window Coverings
- Number of fireplaces: 1
- Fireplace features: Living Room, Wood Burning
Interior area
- Total structure area: 1,776
- Total interior livable area: 1,776 sqft
Property
Parking
- Total spaces: 2
- Parking features: Attached
- Garage spaces: 2
Features
- Levels: One
- Stories: 1
- Exterior features: Low Maintenance
- Pool features: None
- Fencing: Fenced
Lot
- Size: 6,534 sqft
- Features: Level, Back Yard, Front Yard, Paved, Side Yard
Details
- Parcel number: 525159566
- Special conditions: Standard
- Other equipment: Other, Irrigation Equipment
Construction
Type & style
- Home type: SingleFamily
- Architectural style: Other
- Property subtype: Residential, Single Family Residence
Materials
- Composition Shingles, Stone, Stucco
- Roof: Composition
Condition
- Existing
- New construction: No
- Year built: 1960
Utilities & green energy
- Electric: No Solar, 220 Volts in Laundry
- Sewer: Public Sewer
- Water: Public
Community & neighborhood
Security
- Security features: Carbon Monoxide Detector(s)
Location
- Region: Fremont
- Subdivision: Irvington Area
Other
Other facts
- Listing agreement: Excl Right
- Price range: $1.8M - $1.8M
- Listing terms: Cash,Conventional,FHA,VA Loan
Price history
| Date | Event | Price |
|---|---|---|
| 10/14/2025 | Sold | $1,821,000+1.2%$1,025/sqft |
Source: | ||
| 9/25/2025 | Pending sale | $1,799,000$1,013/sqft |
Source: | ||
| 9/18/2025 | Listed for sale | $1,799,000-5.3%$1,013/sqft |
Source: | ||
| 8/6/2025 | Listing removed | $1,899,000$1,069/sqft |
Source: | ||
| 6/26/2025 | Listed for sale | $1,899,000$1,069/sqft |
Source: | ||
Public tax history
| Year | Property taxes | Tax assessment |
|---|---|---|
| 2025 | -- | $1,477,503 +2% |
| 2024 | $17,235 +2.6% | $1,448,538 +2% |
| 2023 | $16,791 +1.2% | $1,420,146 +2% |
Find assessor info on the county website
Neighborhood: Grimmer
Nearby schools
GreatSchools rating
- 8/10E. M. Grimmer Elementary SchoolGrades: K-5Distance: 0.5 mi
- 8/10John M. Horner Middle SchoolGrades: 6-8Distance: 1.5 mi
- 10/10Irvington High SchoolGrades: 9-12Distance: 1.3 mi
Get a cash offer in 3 minutes
Find out how much your home could sell for in as little as 3 minutes with a no-obligation cash offer.
Estimated market value
$1,790,000

