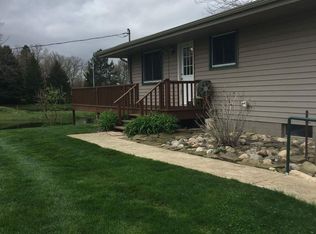Sold
$325,000
3757 Norvell Rd, Grass Lake, MI 49240
5beds
2,917sqft
Single Family Residence
Built in 2000
7.9 Acres Lot
$326,400 Zestimate®
$111/sqft
$3,024 Estimated rent
Home value
$326,400
$274,000 - $392,000
$3,024/mo
Zestimate® history
Loading...
Owner options
Explore your selling options
What's special
Nestled on nearly 8 acres, this 4-bed, 3-bath home offers the perfect blend of comfort and nature. The main level features an ensuite primary bedroom and convenient laundry, while high ceilings and an open floor plan creates an inviting feel. A separate mother-in-law suite on the upper level with its own separate entrance adds flexibility for guests or extended family or even passive income. Step outside to a beautifully landscaped pond and sprawling grounds—a true hunter's paradise. The walkout basement is the perfect opportunity to finish, with french doors that lead outside to the pnd. Minutes away from Downtown Grass Lake, come make 3757 Norvell Rd your next home! Note** black sud on living room walls/ceilings is from candles over the years.
Zillow last checked: 8 hours ago
Listing updated: October 17, 2025 at 10:31am
Listed by:
Skylar Harris 517-788-8733,
The Brokerage House
Bought with:
Debra Molitor, 6501304377
Eichner Realty, LLC
Source: MichRIC,MLS#: 25014706
Facts & features
Interior
Bedrooms & bathrooms
- Bedrooms: 5
- Bathrooms: 4
- Full bathrooms: 4
- Main level bedrooms: 2
Primary bedroom
- Level: Main
- Area: 191.26
- Dimensions: 13.10 x 14.60
Bedroom 2
- Level: Main
- Area: 109.22
- Dimensions: 12.70 x 8.60
Bedroom 3
- Level: Upper
- Area: 64.8
- Dimensions: 8.00 x 8.10
Bedroom 4
- Level: Upper
- Area: 252.73
- Dimensions: 12.70 x 19.90
Primary bathroom
- Level: Main
- Area: 74.55
- Dimensions: 7.10 x 10.50
Bathroom 1
- Level: Main
- Area: 37.12
- Dimensions: 6.40 x 5.80
Bathroom 3
- Level: Upper
- Area: 64.8
- Dimensions: 8.00 x 8.10
Dining area
- Level: Main
- Area: 197.81
- Dimensions: 15.10 x 13.10
Kitchen
- Level: Main
- Area: 154.58
- Dimensions: 11.80 x 13.10
Laundry
- Level: Main
- Area: 46.08
- Dimensions: 6.40 x 7.20
Living room
- Level: Main
- Area: 234.49
- Dimensions: 17.90 x 13.10
Heating
- Forced Air
Cooling
- Central Air
Appliances
- Included: Dishwasher, Dryer, Microwave, Range, Refrigerator, Washer
- Laundry: Laundry Room, Main Level
Features
- Ceiling Fan(s), Guest Quarters, Pantry
- Flooring: Carpet, Laminate, Linoleum
- Windows: Window Treatments
- Basement: Full,Walk-Out Access
- Has fireplace: No
Interior area
- Total structure area: 2,917
- Total interior livable area: 2,917 sqft
- Finished area below ground: 0
Property
Parking
- Total spaces: 2
- Parking features: Attached
- Garage spaces: 2
Accessibility
- Accessibility features: Accessible Stairway
Features
- Stories: 2
- Waterfront features: Pond
- Body of water: Pond
Lot
- Size: 7.90 Acres
- Dimensions: 270 x 1285
- Features: Corner Lot, Wetland Area, Shrubs/Hedges
Details
- Parcel number: 000151530100103
Construction
Type & style
- Home type: SingleFamily
- Architectural style: Cape Cod
- Property subtype: Single Family Residence
Materials
- Vinyl Siding
- Roof: Asphalt
Condition
- New construction: No
- Year built: 2000
Utilities & green energy
- Sewer: Septic Tank
- Water: Well
- Utilities for property: Natural Gas Available, Cable Available, Natural Gas Connected
Community & neighborhood
Location
- Region: Grass Lake
Other
Other facts
- Listing terms: Cash,Conventional
- Road surface type: Paved
Price history
| Date | Event | Price |
|---|---|---|
| 10/16/2025 | Sold | $325,000-4.4%$111/sqft |
Source: | ||
| 9/21/2025 | Contingent | $340,000$117/sqft |
Source: | ||
| 8/12/2025 | Price change | $340,000-10.5%$117/sqft |
Source: | ||
| 7/6/2025 | Price change | $379,900-5%$130/sqft |
Source: | ||
| 5/6/2025 | Price change | $399,900-1.7%$137/sqft |
Source: | ||
Public tax history
| Year | Property taxes | Tax assessment |
|---|---|---|
| 2025 | -- | $220,400 +3.3% |
| 2024 | -- | $213,400 +29.5% |
| 2021 | $4,184 +4.3% | $164,800 +6% |
Find assessor info on the county website
Neighborhood: 49240
Nearby schools
GreatSchools rating
- 7/10Ezra Eby Elementary SchoolGrades: PK-5Distance: 4.3 mi
- 5/10Napoleon Middle SchoolGrades: 6-8Distance: 4.3 mi
- 5/10Napoleon High SchoolGrades: 9-12Distance: 4.2 mi

Get pre-qualified for a loan
At Zillow Home Loans, we can pre-qualify you in as little as 5 minutes with no impact to your credit score.An equal housing lender. NMLS #10287.
