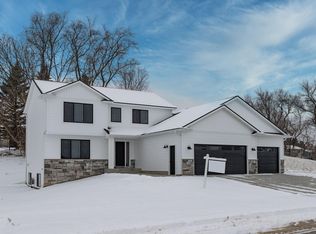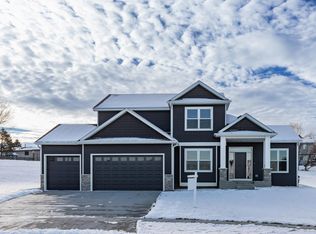Closed
$599,950
3757 Fernwood Ln SW, Rochester, MN 55902
5beds
3,024sqft
Single Family Residence
Built in 2022
0.29 Acres Lot
$622,900 Zestimate®
$198/sqft
$3,030 Estimated rent
Home value
$622,900
$592,000 - $654,000
$3,030/mo
Zestimate® history
Loading...
Owner options
Explore your selling options
What's special
This home is one that you don't want to miss. The panoramic views from the large living room, loft, and master bedroom windows are ones that you do not want to miss. With 3024 square feet this home offers 5 excellent sized bedrooms, main floor laundry, main floor living room, a large family room with gorgeous corner fireplace, plus a loft niche just off the master bedroom. The large beautiful tiled master bath and large walk in closet. Striking curb appeal with real stone accents and the lot will be fully sodded lot.
Zillow last checked: 8 hours ago
Listing updated: May 06, 2025 at 05:27am
Listed by:
Daniel Groteboer 507-254-0957,
Re/Max Results
Bought with:
Randy Hoffarth
Ben Olsen Realty LLC
Source: NorthstarMLS as distributed by MLS GRID,MLS#: 6474568
Facts & features
Interior
Bedrooms & bathrooms
- Bedrooms: 5
- Bathrooms: 3
- Full bathrooms: 2
- 3/4 bathrooms: 1
Bedroom 1
- Level: Upper
- Area: 330 Square Feet
- Dimensions: 15x22
Bedroom 2
- Level: Main
- Area: 143 Square Feet
- Dimensions: 11x13
Bedroom 3
- Level: Main
- Area: 182 Square Feet
- Dimensions: 14x13
Bedroom 4
- Level: Basement
- Area: 144 Square Feet
- Dimensions: 12x12
Bedroom 5
- Level: Basement
- Area: 169 Square Feet
- Dimensions: 13x13
Primary bathroom
- Level: Upper
- Area: 247 Square Feet
- Dimensions: 13x19
Dining room
- Level: Main
Family room
- Level: Basement
- Area: 572 Square Feet
- Dimensions: 22x26
Foyer
- Level: Main
- Area: 48 Square Feet
- Dimensions: 8x6
Kitchen
- Level: Main
- Area: 140 Square Feet
- Dimensions: 10x14
Laundry
- Level: Main
- Area: 52 Square Feet
- Dimensions: 6.5x8
Living room
- Level: Main
- Area: 196 Square Feet
- Dimensions: 14x14
Loft
- Level: Upper
- Area: 64 Square Feet
- Dimensions: 8x8
Heating
- Forced Air
Cooling
- Central Air
Appliances
- Included: Air-To-Air Exchanger, Dishwasher, Disposal, Exhaust Fan, Gas Water Heater, Microwave, Range, Refrigerator, Water Softener Owned
Features
- Basement: Block,Daylight,Drain Tiled,Drainage System,Egress Window(s),Finished,Full,Sump Pump
- Number of fireplaces: 1
- Fireplace features: Family Room, Gas, Stone
Interior area
- Total structure area: 3,024
- Total interior livable area: 3,024 sqft
- Finished area above ground: 1,802
- Finished area below ground: 1,098
Property
Parking
- Total spaces: 3
- Parking features: Attached, Concrete, Floor Drain, Garage Door Opener, Insulated Garage
- Attached garage spaces: 3
- Has uncovered spaces: Yes
Accessibility
- Accessibility features: None
Features
- Levels: Three Level Split
Lot
- Size: 0.29 Acres
- Dimensions: 89 x 145
- Features: Near Public Transit
Details
- Foundation area: 1222
- Parcel number: 642333084247
- Zoning description: Residential-Single Family
Construction
Type & style
- Home type: SingleFamily
- Property subtype: Single Family Residence
Materials
- Vinyl Siding, Frame
Condition
- Age of Property: 3
- New construction: Yes
- Year built: 2022
Details
- Builder name: KEVIN BERGE BUILDERS LLC
Utilities & green energy
- Electric: Circuit Breakers
- Gas: Natural Gas
- Sewer: City Sewer/Connected
- Water: City Water/Connected
- Utilities for property: Underground Utilities
Community & neighborhood
Location
- Region: Rochester
- Subdivision: Willow Heights 5th Sub
HOA & financial
HOA
- Has HOA: No
Other
Other facts
- Road surface type: Paved
Price history
| Date | Event | Price |
|---|---|---|
| 2/14/2024 | Sold | $599,950$198/sqft |
Source: | ||
| 1/16/2024 | Pending sale | $599,950$198/sqft |
Source: | ||
| 1/5/2024 | Listed for sale | $599,950$198/sqft |
Source: | ||
| 12/18/2023 | Listing removed | -- |
Source: | ||
| 6/17/2023 | Price change | $599,950-1.3%$198/sqft |
Source: | ||
Public tax history
| Year | Property taxes | Tax assessment |
|---|---|---|
| 2024 | $6,586 | $518,700 0% |
| 2023 | -- | $518,900 +855.6% |
| 2022 | $376 +43.5% | $54,300 +141.3% |
Find assessor info on the county website
Neighborhood: 55902
Nearby schools
GreatSchools rating
- 7/10Bamber Valley Elementary SchoolGrades: PK-5Distance: 2.1 mi
- 4/10Willow Creek Middle SchoolGrades: 6-8Distance: 2.1 mi
- 9/10Mayo Senior High SchoolGrades: 8-12Distance: 2.9 mi
Schools provided by the listing agent
- Elementary: Bamber Valley
- Middle: Willow Creek
- High: Mayo
Source: NorthstarMLS as distributed by MLS GRID. This data may not be complete. We recommend contacting the local school district to confirm school assignments for this home.
Get a cash offer in 3 minutes
Find out how much your home could sell for in as little as 3 minutes with a no-obligation cash offer.
Estimated market value
$622,900
Get a cash offer in 3 minutes
Find out how much your home could sell for in as little as 3 minutes with a no-obligation cash offer.
Estimated market value
$622,900

