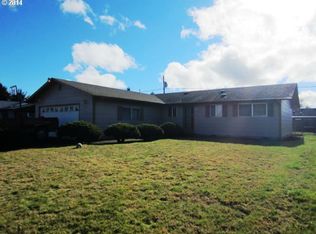Sold
$417,347
3757 Cherokee Dr, Springfield, OR 97478
3beds
1,620sqft
Residential, Single Family Residence
Built in 1966
8,712 Square Feet Lot
$421,000 Zestimate®
$258/sqft
$2,027 Estimated rent
Home value
$421,000
$383,000 - $463,000
$2,027/mo
Zestimate® history
Loading...
Owner options
Explore your selling options
What's special
Welcome to this charming 3 bedroom, 1 1/2 bath, ranch style home. Perfect for those seeking a peaceful and serene living space. Features: Spacious primary bedroom with access to the covered back deck, ample closet space, beautifully appointed bathrooms, cozy living room with a fireplace and large windows and natural light, family room perfect for entertaining with builtins, wet bar and woodstove. Gorgeous yard with lush greenery and a covered front porch and the backyard is fenced and has a covered deck and tool shed. RV parking for added convenience. Recent upgrades: Brand new LVP flooring, freshly painted, new moldings and bedroom doors and bedroom closet doors. Don't miss out on this incredible opportunity to own a home in this fantastic neighborhood!
Zillow last checked: 8 hours ago
Listing updated: August 26, 2024 at 02:15am
Listed by:
Heidi Kitt 541-606-4515,
Hybrid Real Estate
Bought with:
Matt Kendall, 200902068
Keller Williams Realty Eugene and Springfield
Source: RMLS (OR),MLS#: 24268193
Facts & features
Interior
Bedrooms & bathrooms
- Bedrooms: 3
- Bathrooms: 2
- Full bathrooms: 2
- Main level bathrooms: 2
Primary bedroom
- Features: Bathroom, Beamed Ceilings, Laminate Flooring
- Level: Main
- Area: 364
- Dimensions: 13 x 28
Bedroom 2
- Features: Laminate Flooring
- Level: Main
- Area: 100
- Dimensions: 10 x 10
Bedroom 3
- Features: Closet Organizer, Laminate Flooring
- Level: Main
- Area: 110
- Dimensions: 10 x 11
Dining room
- Features: Ceiling Fan, Laminate Flooring
- Level: Main
- Area: 110
- Dimensions: 10 x 11
Family room
- Features: Beamed Ceilings, Bookcases, Ceiling Fan, Exterior Entry, Laminate Flooring, Wet Bar
- Level: Main
- Area: 323
- Dimensions: 19 x 17
Kitchen
- Features: Dishwasher, Disposal, Eat Bar, Microwave, Free Standing Range, Free Standing Refrigerator, Laminate Flooring
- Level: Main
- Area: 100
- Width: 10
Living room
- Features: Fireplace, Laminate Flooring
- Level: Main
- Area: 221
- Dimensions: 17 x 13
Heating
- Heat Pump, Fireplace(s)
Cooling
- Heat Pump, Wall Unit(s)
Appliances
- Included: Dishwasher, Disposal, Free-Standing Range, Free-Standing Refrigerator, Microwave, Electric Water Heater
Features
- Wainscoting, Closet Organizer, Ceiling Fan(s), Beamed Ceilings, Bookcases, Wet Bar, Eat Bar, Bathroom, Tile
- Flooring: Laminate, Vinyl
- Windows: Aluminum Frames, Vinyl Frames
- Basement: Crawl Space
- Number of fireplaces: 1
- Fireplace features: Wood Burning
Interior area
- Total structure area: 1,620
- Total interior livable area: 1,620 sqft
Property
Parking
- Total spaces: 2
- Parking features: Driveway, RV Access/Parking, Attached
- Attached garage spaces: 2
- Has uncovered spaces: Yes
Accessibility
- Accessibility features: One Level, Accessibility
Features
- Levels: One
- Stories: 1
- Patio & porch: Covered Deck, Deck, Porch
- Exterior features: Yard, Exterior Entry
Lot
- Size: 8,712 sqft
- Features: Level, SqFt 7000 to 9999
Details
- Additional structures: RVParking, ToolShed
- Parcel number: 0564102
Construction
Type & style
- Home type: SingleFamily
- Property subtype: Residential, Single Family Residence
Materials
- Lap Siding
- Foundation: Concrete Perimeter, Slab
- Roof: Composition
Condition
- Resale
- New construction: No
- Year built: 1966
Utilities & green energy
- Sewer: Public Sewer
- Water: Public
- Utilities for property: Cable Connected
Community & neighborhood
Security
- Security features: Security Lights
Location
- Region: Springfield
Other
Other facts
- Listing terms: Cash,Conventional,FHA,VA Loan
- Road surface type: Concrete
Price history
| Date | Event | Price |
|---|---|---|
| 8/23/2024 | Sold | $417,347+0.6%$258/sqft |
Source: | ||
| 8/3/2024 | Pending sale | $414,900$256/sqft |
Source: | ||
Public tax history
| Year | Property taxes | Tax assessment |
|---|---|---|
| 2025 | $3,879 +1.6% | $211,552 +3% |
| 2024 | $3,817 +4.4% | $205,391 +3% |
| 2023 | $3,654 +3.4% | $199,409 +3% |
Find assessor info on the county website
Neighborhood: 97478
Nearby schools
GreatSchools rating
- 8/10Douglas Gardens Elementary SchoolGrades: K-5Distance: 0.3 mi
- 6/10Agnes Stewart Middle SchoolGrades: 6-8Distance: 0.5 mi
- 4/10Springfield High SchoolGrades: 9-12Distance: 2.4 mi
Schools provided by the listing agent
- Elementary: Douglas Gardens
- Middle: Agnes Stewart
- High: Springfield
Source: RMLS (OR). This data may not be complete. We recommend contacting the local school district to confirm school assignments for this home.

Get pre-qualified for a loan
At Zillow Home Loans, we can pre-qualify you in as little as 5 minutes with no impact to your credit score.An equal housing lender. NMLS #10287.
