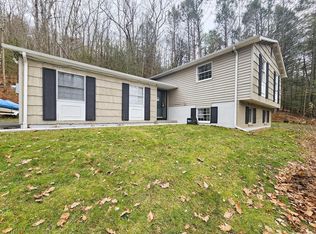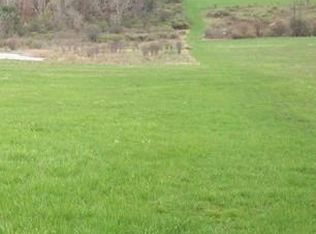Closed
$338,000
3756 W Hill Rd, Painted Post, NY 14870
4beds
3,140sqft
Single Family Residence
Built in 1996
3.35 Acres Lot
$369,200 Zestimate®
$108/sqft
$2,745 Estimated rent
Home value
$369,200
Estimated sales range
Not available
$2,745/mo
Zestimate® history
Loading...
Owner options
Explore your selling options
What's special
Get out your wish list, this house might very well have it all! Nestled in the woods just outside of the hustle & bustle sits this over 3000sq ft home w/ 4 large Bedrooms & a possible 5th, Huge En Suite Bath, several walk in closets, Slider doors and a private Balcony off of the master bedroom, hard wood floors, tons & tons of natural light, newly remodeled rec room, 2 car attached garage. mini splits, 2 beautiful gas fireplaces, a brand new roof, wrap around deck, fenced in side yard, & so much more!! House has been beautifully maintained with many updates including fresh new flooring, paint & carpet throughout. House is clean and Move in ready! And since it faces the west, you can sit on your front porch, relax & unwind & watch the Sunset through the trees! It's truly breathtaking! :)
Zillow last checked: 8 hours ago
Listing updated: February 24, 2025 at 09:50am
Listed by:
Tracey H. Fitzgerald 607-426-5312,
Keller Williams Realty Southern Tier & Finger Lakes
Bought with:
Min Shi, 10401330302
Keller Williams Realty Southern Tier & Finger Lakes
Source: NYSAMLSs,MLS#: EC273908 Originating MLS: Elmira Corning Regional Association Of REALTORS
Originating MLS: Elmira Corning Regional Association Of REALTORS
Facts & features
Interior
Bedrooms & bathrooms
- Bedrooms: 4
- Bathrooms: 3
- Full bathrooms: 2
- 1/2 bathrooms: 1
Bedroom 1
- Level: First
Bedroom 2
- Level: First
Bedroom 3
- Level: Second
Bedroom 4
- Level: Second
Den
- Level: Second
Dining room
- Level: First
Family room
- Level: Lower
Foyer
- Level: First
Kitchen
- Level: First
Laundry
- Level: Second
Living room
- Level: First
Heating
- Ductless, Gas, Baseboard, Radiant
Cooling
- Ductless, Wall Unit(s)
Appliances
- Included: Dryer, Dishwasher, Free-Standing Range, Gas Water Heater, Microwave, Oven, Refrigerator, Washer, Water Softener Rented
- Laundry: Main Level
Features
- Ceiling Fan(s), Jetted Tub, Storage, Skylights, Bedroom on Main Level
- Flooring: Carpet, Ceramic Tile, Hardwood, Varies, Vinyl
- Windows: Skylight(s)
- Basement: Full,Finished,Walk-Out Access,Sump Pump
- Number of fireplaces: 2
Interior area
- Total structure area: 3,140
- Total interior livable area: 3,140 sqft
Property
Parking
- Total spaces: 2
- Parking features: Attached, Garage, Garage Door Opener
- Attached garage spaces: 2
Features
- Patio & porch: Deck, Open, Porch
- Exterior features: Blacktop Driveway, Deck, Fully Fenced
- Fencing: Full
- Body of water: None
Lot
- Size: 3.35 Acres
Details
- Additional structures: Other, Shed(s), Storage
- Parcel number: 281.0003040.000
- Zoning: Res
Construction
Type & style
- Home type: SingleFamily
- Architectural style: Cape Cod
- Property subtype: Single Family Residence
Materials
- Vinyl Siding
- Foundation: Poured
- Roof: Shingle
Condition
- Resale
- Year built: 1996
Utilities & green energy
- Electric: Circuit Breakers
- Sewer: Septic Tank
- Water: Well
- Utilities for property: Cable Available
Community & neighborhood
Security
- Security features: Radon Mitigation System
Location
- Region: Painted Post
- Subdivision: None
Price history
| Date | Event | Price |
|---|---|---|
| 5/23/2024 | Sold | $338,000-2%$108/sqft |
Source: | ||
| 4/3/2024 | Contingent | $345,000$110/sqft |
Source: | ||
| 3/26/2024 | Listed for sale | $345,000+40.8%$110/sqft |
Source: | ||
| 12/8/2020 | Sold | $245,000-5.7%$78/sqft |
Source: | ||
| 9/26/2020 | Pending sale | $259,900$83/sqft |
Source: Howard Hanna - Corning - Market Street #260206 | ||
Public tax history
| Year | Property taxes | Tax assessment |
|---|---|---|
| 2024 | -- | $278,000 +10.7% |
| 2023 | -- | $251,200 +2.5% |
| 2022 | -- | $245,000 |
Find assessor info on the county website
Neighborhood: 14870
Nearby schools
GreatSchools rating
- 7/10Calvin U Smith Elementary SchoolGrades: K-5Distance: 1 mi
- 3/10CORNING-PAINTED POST MIDDLE SCHOOLGrades: 6-8Distance: 1.1 mi
- 5/10Corning Painted Post East High SchoolGrades: 9-12Distance: 2.7 mi
Schools provided by the listing agent
- District: Corning-Painted Post
Source: NYSAMLSs. This data may not be complete. We recommend contacting the local school district to confirm school assignments for this home.

