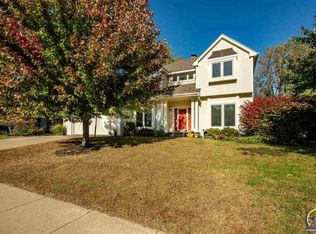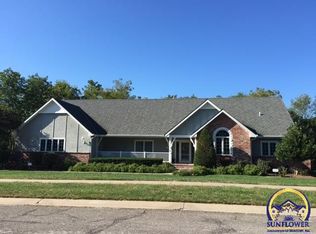Sold on 02/28/25
Price Unknown
3756 SW Stonybrook Dr, Topeka, KS 66610
4beds
3,719sqft
Single Family Residence, Residential
Built in 1993
0.52 Acres Lot
$604,700 Zestimate®
$--/sqft
$4,763 Estimated rent
Home value
$604,700
$574,000 - $635,000
$4,763/mo
Zestimate® history
Loading...
Owner options
Explore your selling options
What's special
This stunning home in the Washburn Rural School District offers the perfect blend of space and comfort with 4 bedrooms, 3.5 baths, and 2 bonus rooms in the finished basement. Enjoy two spacious living areas on the main floor, an updated eat-in kitchen, and a formal dining room perfect for entertaining. The expansive backyard is an outdoor paradise, featuring a large inground pool, two areas for extra storage, and plenty of room for pets or outdoor activities in the fully fenced back yard. With tons of privacy and ample space to relax or play, this home is ideal for anyone seeking both convenience and tranquility.
Zillow last checked: 8 hours ago
Listing updated: February 28, 2025 at 09:52am
Listed by:
Kristen Cummings 785-633-4359,
Genesis, LLC, Realtors
Bought with:
Erica Snavely, 00251215
TopCity Realty, LLC
Source: Sunflower AOR,MLS#: 237622
Facts & features
Interior
Bedrooms & bathrooms
- Bedrooms: 4
- Bathrooms: 4
- Full bathrooms: 3
- 1/2 bathrooms: 1
Primary bedroom
- Level: Upper
- Area: 221
- Dimensions: 17 x 13
Bedroom 2
- Level: Upper
- Area: 140
- Dimensions: 14 x 10
Bedroom 3
- Level: Upper
- Area: 121
- Dimensions: 11 x 11
Bedroom 4
- Level: Upper
- Area: 120
- Dimensions: 12 x 10
Dining room
- Level: Main
- Area: 192
- Dimensions: 16 x 12
Family room
- Level: Main
- Area: 285
- Dimensions: 19 x 15
Kitchen
- Level: Main
- Area: 347.1
- Dimensions: 26.7 x 13
Laundry
- Level: Main
Living room
- Level: Main
- Area: 156
- Dimensions: 13 x 12
Recreation room
- Level: Basement
- Area: 360
- Dimensions: 24 x 15
Heating
- Natural Gas
Cooling
- Central Air
Appliances
- Included: Gas Cooktop, Double Oven
- Laundry: Main Level, Separate Room
Features
- Flooring: Hardwood
- Basement: Concrete
- Number of fireplaces: 2
- Fireplace features: Two
Interior area
- Total structure area: 3,719
- Total interior livable area: 3,719 sqft
- Finished area above ground: 2,589
- Finished area below ground: 1,130
Property
Parking
- Total spaces: 3
- Parking features: Attached
- Attached garage spaces: 3
Features
- Levels: Two
- Has private pool: Yes
- Pool features: In Ground
Lot
- Size: 0.52 Acres
Details
- Parcel number: R57695
- Special conditions: Standard,Arm's Length
Construction
Type & style
- Home type: SingleFamily
- Property subtype: Single Family Residence, Residential
Materials
- Roof: Composition
Condition
- Year built: 1993
Utilities & green energy
- Water: Public
Community & neighborhood
Location
- Region: Topeka
- Subdivision: Shadywood
HOA & financial
HOA
- Has HOA: Yes
- HOA fee: $220 annually
- Services included: Common Area Maintenance
- Association name: unknown
Price history
| Date | Event | Price |
|---|---|---|
| 2/28/2025 | Sold | -- |
Source: | ||
| 1/29/2025 | Pending sale | $585,000$157/sqft |
Source: | ||
| 1/22/2025 | Listed for sale | $585,000+34.5%$157/sqft |
Source: | ||
| 6/28/2021 | Sold | -- |
Source: | ||
| 6/1/2021 | Listed for sale | $435,000+45%$117/sqft |
Source: Owner | ||
Public tax history
| Year | Property taxes | Tax assessment |
|---|---|---|
| 2025 | -- | $61,275 +2% |
| 2024 | $9,553 +4.3% | $60,073 +4% |
| 2023 | $9,157 +8.7% | $57,763 +11% |
Find assessor info on the county website
Neighborhood: Shadywood
Nearby schools
GreatSchools rating
- 8/10Jay Shideler Elementary SchoolGrades: K-6Distance: 1.6 mi
- 6/10Washburn Rural Middle SchoolGrades: 7-8Distance: 2.8 mi
- 8/10Washburn Rural High SchoolGrades: 9-12Distance: 2.8 mi
Schools provided by the listing agent
- Elementary: Farley Elementary School/USD 437
- Middle: Washburn Rural Middle School/USD 437
- High: Washburn Rural High School/USD 437
Source: Sunflower AOR. This data may not be complete. We recommend contacting the local school district to confirm school assignments for this home.

