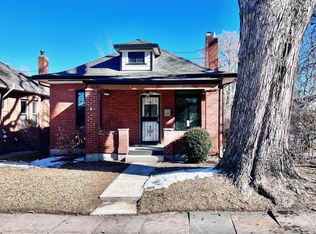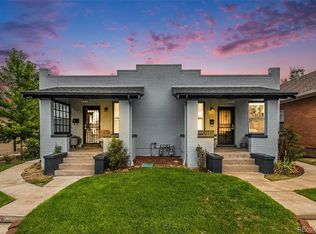This Highland bungalow is beaming with natural light that highlights maintained character. Admire its curbside charm with a front porch, brick façade and seasonal perennials. Original hardwood set the stage throughout the main floor. At the entrance, in the light-flooded living room, is a functional wood-burning fireplace with original tilework and a decorative cover. The beautiful kitchen boasts stainless steel appliances, a gas stove, cherry cabinets, granite countertops, subway tile and a large walk-in pantry. Descend into the finished basement with exposed brick accents, which creates an ideal space for a master bedroom retreat, den or home office. A cedar lined closet completes the basement. Two distinctive gathering areas--a deck + patio--provide plenty of space to entertain alfresco surrounded by professional landscaping. This prime spot is located in Highlands seconds away from Denver's favorite restaurants, coffee shops, boutiques, grocery stores, parks and a 24 Hour Fitness.
This property is off market, which means it's not currently listed for sale or rent on Zillow. This may be different from what's available on other websites or public sources.

