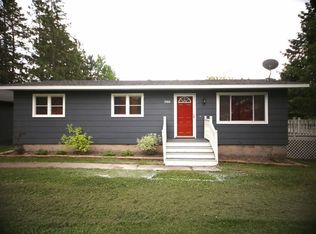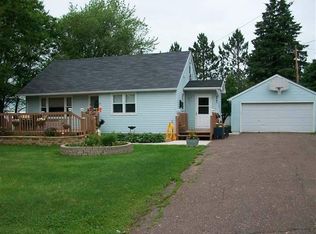Sold for $101,000 on 08/06/25
$101,000
3756 Main St, Moose Lake, MN 55707
3beds
1,600sqft
Single Family Residence
Built in 1938
0.3 Acres Lot
$-- Zestimate®
$63/sqft
$1,800 Estimated rent
Home value
Not available
Estimated sales range
Not available
$1,800/mo
Zestimate® history
Loading...
Owner options
Explore your selling options
What's special
This 3-bedroom, 2-bath home offers all bedrooms on the upper level, including two with walk-in closets. The main floor features a galley kitchen, a spacious formal dining area perfect for entertaining, a large living room, and a newly remodeled 3/4 bath. A generous mudroom adds functional space and could also serve as a home office. The upper-level full bath has also been recently updated. Outside, enjoy a large yard with a privacy fence and an insulated two-car garage. Located in Barnum, this home offers small-town charm with convenient access to I-35—just 30 minutes to Duluth—and close proximity to parks, schools, and area lakes.
Zillow last checked: 8 hours ago
Listing updated: August 08, 2025 at 06:04pm
Listed by:
Daniel Pflugshaupt 218-839-7700,
Gallery of Homes
Bought with:
Tim Collelo, MN 20449607|WI 57575-90
Tim Collelo Realty, LLC
Source: Lake Superior Area Realtors,MLS#: 6119845
Facts & features
Interior
Bedrooms & bathrooms
- Bedrooms: 3
- Bathrooms: 2
- Full bathrooms: 1
- 3/4 bathrooms: 1
Bedroom
- Level: Upper
- Area: 210 Square Feet
- Dimensions: 15 x 14
Bedroom
- Level: Upper
- Area: 126 Square Feet
- Dimensions: 14 x 9
Bedroom
- Level: Upper
- Area: 195 Square Feet
- Dimensions: 15 x 13
Dining room
- Level: Main
- Area: 266 Square Feet
- Dimensions: 19 x 14
Kitchen
- Level: Main
- Area: 216 Square Feet
- Dimensions: 18 x 12
Living room
- Level: Main
- Area: 266 Square Feet
- Dimensions: 19 x 14
Mud room
- Level: Main
- Area: 84 Square Feet
- Dimensions: 12 x 7
Heating
- Boiler
Features
- Has basement: No
- Has fireplace: No
Interior area
- Total interior livable area: 1,600 sqft
- Finished area above ground: 1,600
- Finished area below ground: 0
Property
Parking
- Total spaces: 2
- Parking features: Detached
- Garage spaces: 2
Lot
- Size: 0.30 Acres
- Dimensions: 75 x 125
Details
- Parcel number: 130201920
- Special conditions: Real Estate Owned
Construction
Type & style
- Home type: SingleFamily
- Architectural style: Ranch
- Property subtype: Single Family Residence
Materials
- Vinyl, Frame/Wood
- Foundation: Concrete Perimeter
Condition
- Previously Owned
- Year built: 1938
Utilities & green energy
- Electric: Minnesota Power
- Sewer: Public Sewer
- Water: Public
Community & neighborhood
Location
- Region: Moose Lake
Price history
| Date | Event | Price |
|---|---|---|
| 8/6/2025 | Sold | $101,000-29.4%$63/sqft |
Source: | ||
| 12/11/2024 | Sold | $143,094-4.2%$89/sqft |
Source: Public Record | ||
| 10/30/2015 | Sold | $149,400-0.3%$93/sqft |
Source: | ||
| 9/14/2015 | Pending sale | $149,900+0.3%$94/sqft |
Source: Edina Realty, Inc., a Berkshire Hathaway affiliate #6017513 | ||
| 8/13/2015 | Sold | $149,400-0.3%$93/sqft |
Source: Agent Provided | ||
Public tax history
| Year | Property taxes | Tax assessment |
|---|---|---|
| 2025 | $4,728 +10.3% | $235,000 +4.3% |
| 2024 | $4,288 +24.7% | $225,400 -1.9% |
| 2023 | $3,440 +2.7% | $229,800 +5.5% |
Find assessor info on the county website
Neighborhood: 55707
Nearby schools
GreatSchools rating
- 6/10Barnum Elementary SchoolGrades: PK-6Distance: 0.4 mi
- 9/10Barnum SecondaryGrades: 7-12Distance: 0.4 mi

Get pre-qualified for a loan
At Zillow Home Loans, we can pre-qualify you in as little as 5 minutes with no impact to your credit score.An equal housing lender. NMLS #10287.

