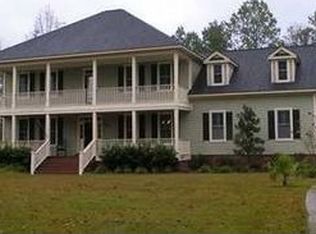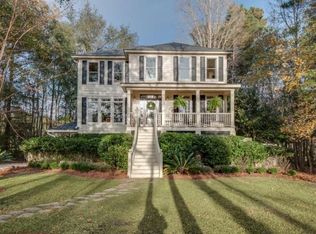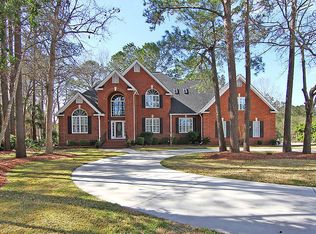Closed
$1,300,000
3756 Colonel Vanderhorst Cir, Mount Pleasant, SC 29466
5beds
4,400sqft
Single Family Residence
Built in 1993
1.1 Acres Lot
$1,298,600 Zestimate®
$295/sqft
$7,483 Estimated rent
Home value
$1,298,600
$1.23M - $1.36M
$7,483/mo
Zestimate® history
Loading...
Owner options
Explore your selling options
What's special
Welcome to 3756 Colonel Vanderhorst Circle! What this home lacks in modern cosmetics it greatly overcompensates with a laundry list of builder upgrades typically reserved for grandiose commercial structures!High-Performance Anderson Windows: Narrow line, double-hung Anderson windows designed for optimal energy efficiency and durability. Structural Support: Continuous spread footers installed for minimal settling and enhanced structural integrity, ensuring long-lasting stability for the home. Wall Insulation & Finish: 5/8-inch Sheetrock with insulation in every wall, providing excellent soundproofing and energy efficiency throughout the residence. Solid Wood Doors: Throughout the home, solid wood doors offer timeless craftsmanship, durability, and enhanced aesthetic appeal. Pre-Fabricated Wood Trusses: Engineered pre-fabricated wood trusses installed in singular continuous pieces between the first floor, second floor, and attic, providing strong, efficient support for the roof and upper levels while optimizing interior space. This fortress is nestled deep within the prestigious gated golf course community of Dunes West, this stunning custom-built home exemplifies timeless elegance and thoughtful design. Crafted by renowned Stubbs Muldrow Herin Architects, this residence was built with longevity in mind, featuring a stately lowcountry-inspired layout that perfectly complements its scenic surroundings. Situated on over an acre of cleared land, the property backs up to the 4th hole of the Dunes West golf course and offers breathtaking long-range pond views. The expansive outdoor space provides privacy and tranquility, making it ideal for both relaxing and entertaining. Inside, the home welcomes you with a grand two-story foyer that flows seamlessly into a formal living room adorned with a fireplace and soaring vaulted ceilings. Adjacent is a charming four-season room, perfect for year-round enjoyment. A convenient powder room completes the main level's elegant layout. The formal dining room is generously sized, while the chef's kitchen overlooks the inviting family room, also featuring a fireplace and an eat-in area ideal for gatherings of family and friends. The first floor offers a guest bedroom with a full bath and walk-in closet, as well as a luxurious primary suite equipped with a whirlpool tub, dual vanities, and two walk-in closets. Upstairs, you'll find three spacious bedrooms, including a second primary suite. One of the bedrooms serves as a soundproof media room, complete with private balcony access and a wet bar perfect for entertainment and relaxation. Additional amenities include a three-bay garage with ample storage, a climate-controlled wine cellar, and an elevator connecting the garage to the first floor for effortless mobility. Dunes West offers an exceptional lifestyle with amenities such as tennis courts, three swimming pools, a clubhouse, fitness center, boat storage, boat ramp, playground, and an Arthur Hill-designed golf course and clubhouse. This exquisite residence combines luxurious living with the natural beauty and recreational opportunities of one of Charleston's most sought-after communities.
Zillow last checked: 8 hours ago
Listing updated: June 24, 2025 at 08:52pm
Listed by:
Tabby Realty LLC
Bought with:
Carolina One Real Estate
Source: CTMLS,MLS#: 25012715
Facts & features
Interior
Bedrooms & bathrooms
- Bedrooms: 5
- Bathrooms: 5
- Full bathrooms: 4
- 1/2 bathrooms: 1
Heating
- Central, Heat Pump
Cooling
- Central Air
Appliances
- Laundry: Laundry Room
Features
- Ceiling - Cathedral/Vaulted, Ceiling - Smooth, High Ceilings, Elevator, Kitchen Island, Walk-In Closet(s), Wine Cellar, Eat-in Kitchen, Formal Living, Entrance Foyer
- Flooring: Luxury Vinyl, Marble, Wood
- Windows: Thermal Windows/Doors
- Number of fireplaces: 2
- Fireplace features: Family Room, Living Room, Two
Interior area
- Total structure area: 4,400
- Total interior livable area: 4,400 sqft
Property
Parking
- Total spaces: 3
- Parking features: Carport
- Carport spaces: 3
Features
- Levels: Two
- Stories: 2
- Patio & porch: Deck, Front Porch
- Exterior features: Elevator Shaft, Rain Gutters
- Waterfront features: Pond
Lot
- Size: 1.10 Acres
- Features: 1 - 2 Acres, On Golf Course
Details
- Additional structures: Workshop
- Parcel number: 5940300097
Construction
Type & style
- Home type: SingleFamily
- Architectural style: Traditional
- Property subtype: Single Family Residence
Materials
- Stucco
- Foundation: Raised
- Roof: Architectural
Condition
- New construction: No
- Year built: 1993
Utilities & green energy
- Sewer: Public Sewer
- Water: Public
- Utilities for property: Dominion Energy, Mt. P. W/S Comm
Community & neighborhood
Community
- Community features: Boat Ramp, Club Membership Available, Dock Facilities, Fitness Center, Gated, Golf, Park, Pool, RV Parking, RV / Boat Storage, Security, Tennis Court(s), Walk/Jog Trails
Location
- Region: Mount Pleasant
- Subdivision: Dunes West
Other
Other facts
- Listing terms: Any
Price history
| Date | Event | Price |
|---|---|---|
| 6/24/2025 | Sold | $1,300,000-13.3%$295/sqft |
Source: | ||
| 5/8/2025 | Listed for sale | $1,500,000-14.3%$341/sqft |
Source: | ||
| 5/8/2025 | Listing removed | $1,750,000$398/sqft |
Source: | ||
| 4/20/2025 | Listed for sale | $1,750,000+233.3%$398/sqft |
Source: | ||
| 10/30/2012 | Listing removed | $525,000$119/sqft |
Source: Long Point #1210539 | ||
Public tax history
| Year | Property taxes | Tax assessment |
|---|---|---|
| 2024 | $2,924 +4.3% | $29,750 |
| 2023 | $2,803 +3.7% | $29,750 |
| 2022 | $2,703 -9.2% | $29,750 |
Find assessor info on the county website
Neighborhood: 29466
Nearby schools
GreatSchools rating
- 9/10Charles Pinckney Elementary SchoolGrades: 3-5Distance: 2.9 mi
- 9/10Thomas C. Cario Middle SchoolGrades: 6-8Distance: 2.8 mi
- 10/10Wando High SchoolGrades: 9-12Distance: 2.8 mi
Schools provided by the listing agent
- Elementary: Laurel Hill Primary
- Middle: Cario
- High: Wando
Source: CTMLS. This data may not be complete. We recommend contacting the local school district to confirm school assignments for this home.
Get a cash offer in 3 minutes
Find out how much your home could sell for in as little as 3 minutes with a no-obligation cash offer.
Estimated market value
$1,298,600
Get a cash offer in 3 minutes
Find out how much your home could sell for in as little as 3 minutes with a no-obligation cash offer.
Estimated market value
$1,298,600


