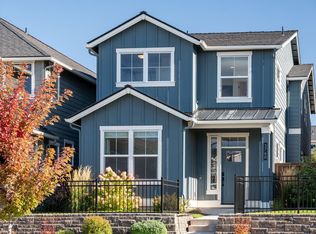Located in the desirable Petrosa community, this stunning home offers both comfort and convenience. The spacious primary suite on the main level features a double vanity, spa-like soaking tub, stand-up shower, and a generous walk-in closet. The open-concept kitchen, dining, and great room provide a perfect gathering space, complete with vaulted ceilings and a cozy gas fireplace. Upstairs, you'll find a versatile loft, two additional bedrooms, and a full bathroomideal for family, guests, or a home office. Additional highlights include: *Air conditioning *Meticulously maintained interiors *Attached garage *Private community amenities: pool, splash pad, gym, coworking/event space, parks, paved trails, and green spaces Enjoy the best of Bend living in one of NE Bend's most sought-after neighborhoods. Don't miss your chance to call this beautiful home yours!
This property is off market, which means it's not currently listed for sale or rent on Zillow. This may be different from what's available on other websites or public sources.

